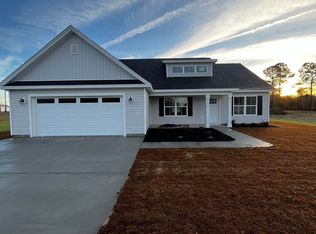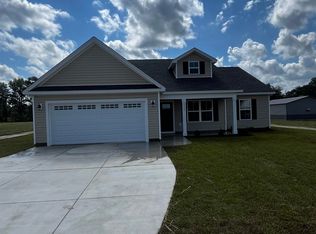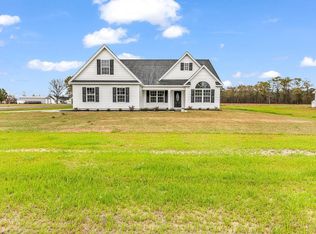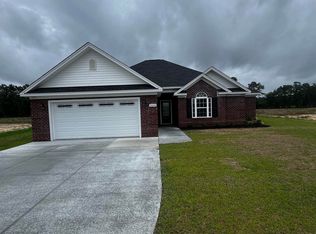Sold for $314,900
$314,900
3530 Good Luck Rd. Lot 3 - Tupelo II, Aynor, SC 29511
3beds
1,605sqft
Single Family Residence
Built in 2025
0.58 Acres Lot
$316,200 Zestimate®
$196/sqft
$1,993 Estimated rent
Home value
$316,200
$297,000 - $335,000
$1,993/mo
Zestimate® history
Loading...
Owner options
Explore your selling options
What's special
This new construction home features 3 bed and 2 bath with all LVP flooring and granite countertops throughout. The home boasts lovely 10 foot ceilings in many rooms of the home. Stainless steel appliances furnish this beautiful kitchen with soft close cabinets and pantry. Laundry room also features a large storage closet. The master has 10-foot ceilings and separate his and hers closets in the spacious master bathroom. The master bath also features a double vanity, soft close cabinets, linen closet and shower. This split bedroom plan has 2 guest bedrooms each with walk-in closets, a guest bath offering soft close cabinets, and tub/shower combo. Home comes with a added craftsman package upgrade. Outside enjoy your large back porch and large patio area in this lovely county setting with NO HOA! Call today and ask how you can make this your future homesite. Picture in the beginning is of a finished house with same floor plan. House comes with the craftsman package.
Zillow last checked: 8 hours ago
Listing updated: September 26, 2025 at 06:27am
Listed by:
Ethan R Gore 843-902-9063,
Iron Oak Properties
Bought with:
Kevin Sansbury, 25451
Sansbury Butler Properties
Source: CCAR,MLS#: 2512750 Originating MLS: Coastal Carolinas Association of Realtors
Originating MLS: Coastal Carolinas Association of Realtors
Facts & features
Interior
Bedrooms & bathrooms
- Bedrooms: 3
- Bathrooms: 2
- Full bathrooms: 2
Dining room
- Features: Kitchen/Dining Combo
Kitchen
- Features: Kitchen Exhaust Fan, Kitchen Island, Stainless Steel Appliances, Solid Surface Counters
Living room
- Features: Ceiling Fan(s), Fireplace
Other
- Features: Bedroom on Main Level, Utility Room
Heating
- Central, Electric
Cooling
- Central Air
Appliances
- Included: Dishwasher, Freezer, Microwave, Range, Range Hood
- Laundry: Washer Hookup
Features
- Sauna, Bedroom on Main Level, Kitchen Island, Stainless Steel Appliances, Solid Surface Counters
- Flooring: Carpet, Luxury Vinyl, Luxury VinylPlank
Interior area
- Total structure area: 2,209
- Total interior livable area: 1,605 sqft
Property
Parking
- Total spaces: 4
- Parking features: Attached, Garage, Two Car Garage, Garage Door Opener
- Attached garage spaces: 2
Features
- Levels: One
- Stories: 1
- Patio & porch: Rear Porch, Front Porch
- Exterior features: Porch
Lot
- Size: 0.58 Acres
- Features: Outside City Limits, Rectangular, Rectangular Lot
Details
- Additional parcels included: ,
- Parcel number: 23210040002
- Zoning: FA
- Special conditions: None
Construction
Type & style
- Home type: SingleFamily
- Architectural style: Ranch
- Property subtype: Single Family Residence
Materials
- Foundation: Slab
Condition
- Never Occupied
- New construction: Yes
- Year built: 2025
Utilities & green energy
- Water: Public
- Utilities for property: Cable Available, Electricity Available, Phone Available, Sewer Available, Water Available
Community & neighborhood
Location
- Region: Aynor
- Subdivision: Not within a Subdivision
HOA & financial
HOA
- Has HOA: No
Other
Other facts
- Listing terms: Cash,Conventional,FHA,VA Loan
Price history
| Date | Event | Price |
|---|---|---|
| 9/25/2025 | Sold | $314,900$196/sqft |
Source: | ||
| 8/27/2025 | Contingent | $314,900$196/sqft |
Source: | ||
| 5/21/2025 | Listed for sale | $314,900$196/sqft |
Source: | ||
Public tax history
Tax history is unavailable.
Neighborhood: 29511
Nearby schools
GreatSchools rating
- 9/10Midland Elementary SchoolGrades: PK-5Distance: 4.1 mi
- 5/10Aynor Middle SchoolGrades: 6-8Distance: 7 mi
- 8/10Aynor High SchoolGrades: 9-12Distance: 6.1 mi
Schools provided by the listing agent
- Elementary: Aynor Elementary School
- Middle: Aynor Middle School
- High: Aynor High School
Source: CCAR. This data may not be complete. We recommend contacting the local school district to confirm school assignments for this home.
Get pre-qualified for a loan
At Zillow Home Loans, we can pre-qualify you in as little as 5 minutes with no impact to your credit score.An equal housing lender. NMLS #10287.
Sell with ease on Zillow
Get a Zillow Showcase℠ listing at no additional cost and you could sell for —faster.
$316,200
2% more+$6,324
With Zillow Showcase(estimated)$322,524



