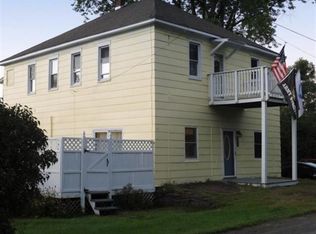Closed
$125,000
3530 Franklin Depot Rd, Sidney Center, NY 13839
3beds
1,238sqft
Manufactured Home, Single Family Residence
Built in 1989
4.68 Acres Lot
$130,700 Zestimate®
$101/sqft
$1,534 Estimated rent
Home value
$130,700
Estimated sales range
Not available
$1,534/mo
Zestimate® history
Loading...
Owner options
Explore your selling options
What's special
Move-in condition country home with 3 bedrooms and 2 full baths on 4.68 surveyed acres. The house features an open living room, dining and kitchen area. There are two bedrooms and a full bathroom on one end and a full width-of-house main bedroom with it's own full bath on the other end. Both bathrooms have updated like-new fixtures. Within the last few years the septic has been pumped, a new well pressure tank and pump installed along with a new furnace and hot water heater. A metal roof with ice stops was installed in 2020. Other features are vinyl laminate flooring throughout and a woodstove in the living room area. Outside of the house is a large front deck with peaceful country views overlooking your own pond. With an easy access gravel driveway the house sits up and away from a secondary town maintained road.
Zillow last checked: 8 hours ago
Listing updated: August 19, 2025 at 09:25am
Listed by:
D. Todd Ogden 607-353-3350,
Coldwell Banker Timberland Properties
Bought with:
Michelle V. McGraw, 10401373918
Keller Williams Upstate NY Properties
Source: NYSAMLSs,MLS#: R1597548 Originating MLS: Otsego-Delaware
Originating MLS: Otsego-Delaware
Facts & features
Interior
Bedrooms & bathrooms
- Bedrooms: 3
- Bathrooms: 2
- Full bathrooms: 2
- Main level bathrooms: 2
- Main level bedrooms: 3
Heating
- Propane, Forced Air, Wall Furnace
Appliances
- Included: Electric Water Heater, Gas Oven, Gas Range, Microwave, Refrigerator
Features
- Ceiling Fan(s), Country Kitchen, Sliding Glass Door(s), Bath in Primary Bedroom, Main Level Primary, Primary Suite
- Flooring: Laminate, Varies
- Doors: Sliding Doors
- Windows: Thermal Windows
- Basement: Dirt Floor,None
- Number of fireplaces: 1
Interior area
- Total structure area: 1,238
- Total interior livable area: 1,238 sqft
Property
Parking
- Parking features: No Garage
Features
- Levels: One
- Stories: 1
- Patio & porch: Deck
- Exterior features: Deck, Gravel Driveway, Propane Tank - Leased
Lot
- Size: 4.68 Acres
- Dimensions: 525 x 345
- Features: Irregular Lot, Rural Lot
Details
- Additional structures: Shed(s), Storage
- Additional parcels included: 142.00134.11
- Parcel number: 142.00134.3
- Special conditions: Standard
- Horses can be raised: Yes
- Horse amenities: Horses Allowed
Construction
Type & style
- Home type: MobileManufactured
- Architectural style: Manufactured Home,Mobile Home
- Property subtype: Manufactured Home, Single Family Residence
Materials
- Attic/Crawl Hatchway(s) Insulated, Vinyl Siding
- Foundation: Other, See Remarks
- Roof: Metal
Condition
- Resale
- Year built: 1989
Utilities & green energy
- Electric: Circuit Breakers
- Sewer: Septic Tank
- Water: Well
- Utilities for property: Electricity Connected
Community & neighborhood
Location
- Region: Sidney Center
Other
Other facts
- Body type: Double Wide
- Listing terms: Cash,Conventional
Price history
| Date | Event | Price |
|---|---|---|
| 8/13/2025 | Sold | $125,000-13.7%$101/sqft |
Source: | ||
| 7/22/2025 | Pending sale | $144,900$117/sqft |
Source: | ||
| 6/18/2025 | Contingent | $144,900$117/sqft |
Source: | ||
| 5/23/2025 | Price change | $144,900-3.3%$117/sqft |
Source: | ||
| 4/15/2025 | Listed for sale | $149,900$121/sqft |
Source: | ||
Public tax history
| Year | Property taxes | Tax assessment |
|---|---|---|
| 2024 | -- | $76,230 |
| 2023 | -- | $76,230 |
| 2022 | -- | $76,230 |
Find assessor info on the county website
Neighborhood: 13839
Nearby schools
GreatSchools rating
- 5/10Sidney Elementary SchoolGrades: K-6Distance: 9.3 mi
- 4/10Sidney Middle SchoolGrades: 7-8,11Distance: 9.6 mi
- 6/10Sidney High SchoolGrades: 9-12Distance: 9.3 mi
Schools provided by the listing agent
- District: Sidney
Source: NYSAMLSs. This data may not be complete. We recommend contacting the local school district to confirm school assignments for this home.
