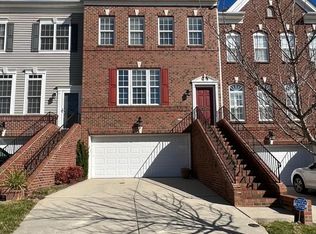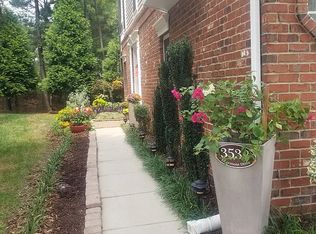Beautiful townhome located in the Edwards Mill community. Conveniently located near shopping, dining, nature trails, UNC Rex, and NC State! 2-Car Garage, beautiful hardwood flooring on the main level of the home, stainless steel appliances, 2 balcony decks, and a spacious bonus room! Gas fireplace, large primary suite, with washer/dryer included! Homeowner pays HOA fee, so landscaping is included. All utilities not included, 12-month lease, any pets will require a one-time nonrefundable fee. $50 company application fee, but you do not need to pay it unless you're approved to rent the house! Not upfront fees except the fee you pay to Zillow to apply. No smoking allowed inside the home.
This property is off market, which means it's not currently listed for sale or rent on Zillow. This may be different from what's available on other websites or public sources.

