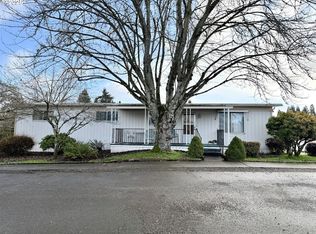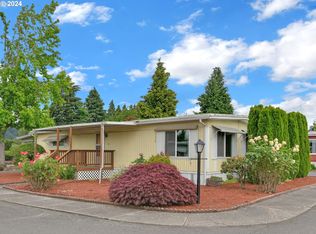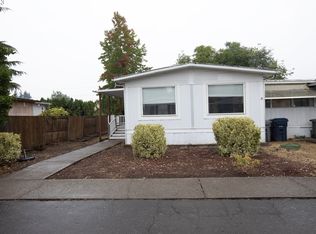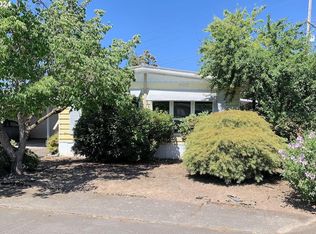Sold
$32,500
3530 E Game Farm Rd Space 52, Springfield, OR 97477
2beds
720sqft
Residential, Manufactured Home
Built in 1971
-- sqft lot
$-- Zestimate®
$45/sqft
$1,294 Estimated rent
Home value
Not available
Estimated sales range
Not available
$1,294/mo
Zestimate® history
Loading...
Owner options
Explore your selling options
What's special
Centrally located in Filbert Grove Co-Op, Lane County's first Resident Owned Community. 55+ community with recreation room. Open floor plan with pop out in living room and indoor utilities. Many recent updates have been done including a new Goodman heat pump and furnace 2023, New carpet and vinyl 2022, Amana oven/range 2021, newer electrical service and new leaf guard filters. Nice covered carport and storage area. Covered front porch and backyard. This one is priced to sell.
Zillow last checked: 8 hours ago
Listing updated: September 02, 2024 at 02:41am
Listed by:
Laura Desmond 541-953-3862,
Hybrid Real Estate
Bought with:
Autumn Wells, 201215831
Triple Oaks Realty LLC
Source: RMLS (OR),MLS#: 24635585
Facts & features
Interior
Bedrooms & bathrooms
- Bedrooms: 2
- Bathrooms: 1
- Full bathrooms: 1
- Main level bathrooms: 1
Primary bedroom
- Features: Laminate Flooring
- Level: Main
Bedroom 2
- Features: Builtin Features
- Level: Main
Dining room
- Features: Builtin Features, Vinyl Floor
- Level: Main
Kitchen
- Features: Dishwasher, Pantry, Free Standing Range, Free Standing Refrigerator, Vinyl Floor
- Level: Main
Living room
- Features: Wallto Wall Carpet
- Level: Main
Heating
- Forced Air
Cooling
- Heat Pump
Appliances
- Included: Dishwasher, Free-Standing Range, Free-Standing Refrigerator, Electric Water Heater
Features
- Ceiling Fan(s), Built-in Features, Pantry
- Flooring: Vinyl, Wall to Wall Carpet, Laminate
- Windows: Double Pane Windows, Vinyl Frames
Interior area
- Total structure area: 720
- Total interior livable area: 720 sqft
Property
Parking
- Total spaces: 1
- Parking features: Carport
- Garage spaces: 1
- Has carport: Yes
Accessibility
- Accessibility features: One Level, Accessibility
Features
- Levels: One
- Stories: 1
- Patio & porch: Covered Patio, Deck
Lot
- Features: SqFt 0K to 2999
Details
- Additional structures: ToolShed
- Parcel number: 4024202
- On leased land: Yes
- Lease amount: $856
Construction
Type & style
- Home type: MobileManufactured
- Property subtype: Residential, Manufactured Home
Materials
- Metal Siding
- Roof: Metal
Condition
- Resale
- New construction: No
- Year built: 1971
Utilities & green energy
- Sewer: Public Sewer
- Water: Public
- Utilities for property: Cable Connected
Community & neighborhood
Senior living
- Senior community: Yes
Location
- Region: Springfield
Other
Other facts
- Body type: Single Wide
- Listing terms: Cash
Price history
| Date | Event | Price |
|---|---|---|
| 8/30/2024 | Sold | $32,500$45/sqft |
Source: | ||
| 8/4/2024 | Pending sale | $32,500$45/sqft |
Source: | ||
| 7/23/2024 | Listed for sale | $32,500$45/sqft |
Source: | ||
Public tax history
| Year | Property taxes | Tax assessment |
|---|---|---|
| 2018 | -- | $10,029 |
| 2017 | -- | $10,029 +21.7% |
| 2016 | -- | $8,241 +12.8% |
Find assessor info on the county website
Neighborhood: 97477
Nearby schools
GreatSchools rating
- 4/10Guy Lee Elementary SchoolGrades: K-5Distance: 1 mi
- 3/10Hamlin Middle SchoolGrades: 6-8Distance: 2 mi
- 4/10Springfield High SchoolGrades: 9-12Distance: 2.4 mi
Schools provided by the listing agent
- Elementary: Guy Lee
- Middle: Hamlin
- High: Springfield
Source: RMLS (OR). This data may not be complete. We recommend contacting the local school district to confirm school assignments for this home.



