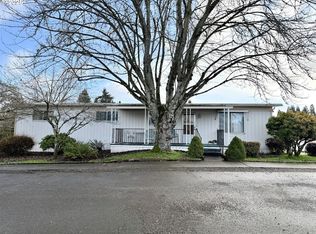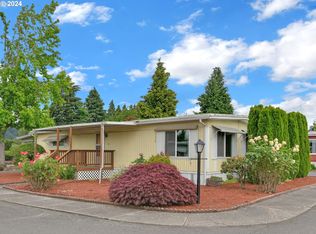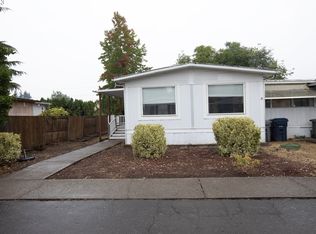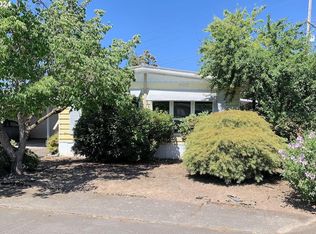Sold
$36,000
3530 E Game Farm Rd Space 46, Springfield, OR 97477
2beds
2,688sqft
Residential, Manufactured Home
Built in 1974
-- sqft lot
$-- Zestimate®
$13/sqft
$1,624 Estimated rent
Home value
Not available
Estimated sales range
Not available
$1,624/mo
Zestimate® history
Loading...
Owner options
Explore your selling options
What's special
(More pictures coming Sunday 4/28) Welcome to this lovely 1974, partially updated manufactured home, with new flooring and painted white walls that accentuate the natural light that filters in through the windows. This home is located in Filbert Grove Co-Op, Lane County's first Resident Owned Community. 55+ community with a recreation room.This home has 2 br/2 ba. The primary suite offers a private oasis with its own en-suite bathroom.Spacious and clean, this home has some cosmetic needs but is otherwise a blank slate for you to make it feel like home. This home includes an enclosed front porch that you enter via sliding glass door.Comes with washer/dryer/refrigerator.Home is vacant. Serial:24X5924GGDS0932 Make:Elcar Built:1974
Zillow last checked: 8 hours ago
Listing updated: July 31, 2024 at 11:50am
Listed by:
Summer Moreno 541-799-5977,
Coldwell Banker Professional Group
Bought with:
Isaac Judd, 200412181
Hearthstone Real Estate
Source: RMLS (OR),MLS#: 24618277
Facts & features
Interior
Bedrooms & bathrooms
- Bedrooms: 2
- Bathrooms: 2
- Full bathrooms: 2
- Main level bathrooms: 2
Primary bedroom
- Level: Main
Bedroom 2
- Level: Main
Dining room
- Level: Main
Kitchen
- Level: Main
Living room
- Level: Main
Heating
- Forced Air
Appliances
- Included: Built In Oven, Built-In Range, Free-Standing Refrigerator, Washer/Dryer, Electric Water Heater
Features
- Flooring: Laminate
- Windows: Aluminum Frames, Vinyl Frames
- Basement: Crawl Space
Interior area
- Total structure area: 2,688
- Total interior livable area: 2,688 sqft
Property
Parking
- Parking features: Carport, On Street
- Has carport: Yes
- Has uncovered spaces: Yes
Accessibility
- Accessibility features: Accessible Full Bath, Main Floor Bedroom Bath, Minimal Steps, Natural Lighting, One Level, Parking, Accessibility
Features
- Stories: 1
- Patio & porch: Covered Patio
Lot
- Features: Level, SqFt 0K to 2999
Details
- Additional structures: ToolShed
- Parcel number: 4067722
- On leased land: Yes
- Lease amount: $856
Construction
Type & style
- Home type: MobileManufactured
- Property subtype: Residential, Manufactured Home
Materials
- T111 Siding
- Foundation: Skirting, Slab
- Roof: Flat
Condition
- Resale
- New construction: No
- Year built: 1974
Utilities & green energy
- Sewer: Public Sewer
- Water: Public
- Utilities for property: Cable Connected, Other Internet Service
Community & neighborhood
Security
- Security features: Security Lights, Sidewalk
Senior living
- Senior community: Yes
Location
- Region: Springfield
- Subdivision: Springfield
HOA & financial
HOA
- Has HOA: No
- HOA fee: $856 monthly
- Amenities included: Cable T V, Maintenance Grounds, Recreation Facilities, Trash, Water
Other
Other facts
- Body type: Double Wide
- Listing terms: Cash,Other
- Road surface type: Concrete, Paved
Price history
| Date | Event | Price |
|---|---|---|
| 7/19/2024 | Sold | $36,000-24.2%$13/sqft |
Source: | ||
| 7/8/2024 | Pending sale | $47,500$18/sqft |
Source: | ||
| 6/2/2024 | Listed for sale | $47,500$18/sqft |
Source: | ||
| 5/13/2024 | Pending sale | $47,500$18/sqft |
Source: | ||
| 4/27/2024 | Listed for sale | $47,500+137.5%$18/sqft |
Source: | ||
Public tax history
| Year | Property taxes | Tax assessment |
|---|---|---|
| 2018 | $393 | $20,409 |
| 2017 | $393 +12% | $20,409 +18.9% |
| 2016 | $351 +17.9% | $17,171 +10.5% |
Find assessor info on the county website
Neighborhood: 97477
Nearby schools
GreatSchools rating
- 4/10Guy Lee Elementary SchoolGrades: K-5Distance: 1 mi
- 3/10Hamlin Middle SchoolGrades: 6-8Distance: 2 mi
- 4/10Springfield High SchoolGrades: 9-12Distance: 2.4 mi
Schools provided by the listing agent
- Elementary: Guy Lee
- Middle: Hamlin
- High: Springfield
Source: RMLS (OR). This data may not be complete. We recommend contacting the local school district to confirm school assignments for this home.



