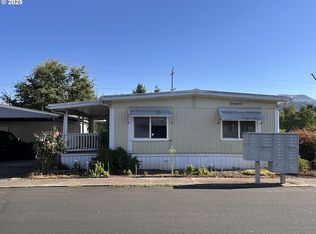Sold
$115,000
3530 E Game Farm Rd Space 23, Springfield, OR 97477
2beds
1,248sqft
Residential, Manufactured Home
Built in 1970
-- sqft lot
$-- Zestimate®
$92/sqft
$1,632 Estimated rent
Home value
Not available
Estimated sales range
Not available
$1,632/mo
Zestimate® history
Loading...
Owner options
Explore your selling options
What's special
Welcome to Filbert Grove, a resident-owned 55+ manufactured home community! This 2 bedroom, 2 bathroom, 1248 square foot home located in a quiet cut-de-sac sits on one of the largest lots in the community, and features covered front and back deck, RV parking, carport, hot tub, air conditioned tool shed, and well kept landscaping, as well as new: furnace, heat pump, vinyl flooring, interior paint. A new wood fence with access to a walking path was installed in 2022 as well as membrane roof in 2023 that comes with a 10 year warranty. The community also offers several amenities, including pool tables, kitchen, meeting area, and television. This fully renovated home is move in ready!
Zillow last checked: 8 hours ago
Listing updated: October 19, 2024 at 07:58am
Listed by:
Keagan Mast 541-510-0456,
Oregon Life Homes
Bought with:
Ling Ling Zhu, 201237466
RE/MAX Integrity
Source: RMLS (OR),MLS#: 24401054
Facts & features
Interior
Bedrooms & bathrooms
- Bedrooms: 2
- Bathrooms: 2
- Full bathrooms: 2
- Main level bathrooms: 2
Primary bedroom
- Features: Laminate Flooring, Suite, Walkin Closet, Walkin Shower
- Level: Main
Bedroom 2
- Features: Builtin Features, Laminate Flooring
- Level: Main
Dining room
- Features: Ceiling Fan, Deck, Sliding Doors, Vinyl Floor
- Level: Main
Kitchen
- Features: Dishwasher, Microwave, Free Standing Range, Free Standing Refrigerator
- Level: Main
Living room
- Features: Deck, Vinyl Floor
- Level: Main
Heating
- Forced Air, Heat Pump
Cooling
- Heat Pump
Appliances
- Included: Dishwasher, Free-Standing Range, Free-Standing Refrigerator, Instant Hot Water, Microwave, Washer/Dryer, Electric Water Heater
Features
- Ceiling Fan(s), High Speed Internet, Bathtub With Shower, Built-in Features, Suite, Walk-In Closet(s), Walkin Shower
- Flooring: Vinyl, Laminate
- Doors: Sliding Doors
- Windows: Double Pane Windows, Vinyl Frames
- Basement: Crawl Space
Interior area
- Total structure area: 1,248
- Total interior livable area: 1,248 sqft
Property
Parking
- Total spaces: 1
- Parking features: Carport, RV Access/Parking, Shared Garage
- Garage spaces: 1
- Has carport: Yes
Accessibility
- Accessibility features: Main Floor Bedroom Bath, One Level, Walkin Shower, Accessibility
Features
- Stories: 1
- Patio & porch: Covered Deck, Deck
- Exterior features: Raised Beds, Water Feature, Yard
- Has spa: Yes
- Spa features: Free Standing Hot Tub
- Fencing: Fenced
- Has view: Yes
- View description: City
Lot
- Features: Cul-De-Sac, Level, Sprinkler, SqFt 0K to 2999
Details
- Additional structures: Gazebo, RVParking, Workshop
- Parcel number: 4035810
- On leased land: Yes
- Lease amount: $859
- Land lease expiration date: 4081795200000
Construction
Type & style
- Home type: MobileManufactured
- Property subtype: Residential, Manufactured Home
Materials
- Vinyl Siding
- Foundation: Skirting
- Roof: Membrane
Condition
- Resale
- New construction: No
- Year built: 1970
Utilities & green energy
- Sewer: Public Sewer
- Water: Public
Community & neighborhood
Security
- Security features: Security Lights
Senior living
- Senior community: Yes
Location
- Region: Springfield
Other
Other facts
- Body type: Double Wide
- Listing terms: Cash,Conventional
- Road surface type: Paved
Price history
| Date | Event | Price |
|---|---|---|
| 10/10/2024 | Sold | $115,000$92/sqft |
Source: | ||
| 9/25/2024 | Pending sale | $115,000$92/sqft |
Source: | ||
| 9/18/2024 | Listed for sale | $115,000$92/sqft |
Source: | ||
| 9/17/2024 | Pending sale | $115,000+43.9%$92/sqft |
Source: | ||
| 6/23/2021 | Sold | $79,900$64/sqft |
Source: Agent Provided Report a problem | ||
Public tax history
| Year | Property taxes | Tax assessment |
|---|---|---|
| 2018 | $324 | $16,926 |
| 2017 | $324 +11.4% | $16,926 +18.4% |
| 2016 | $291 +4750.7% | $14,297 +13.1% |
Find assessor info on the county website
Neighborhood: 97477
Nearby schools
GreatSchools rating
- 4/10Guy Lee Elementary SchoolGrades: K-5Distance: 1.1 mi
- 3/10Hamlin Middle SchoolGrades: 6-8Distance: 2.1 mi
- 4/10Springfield High SchoolGrades: 9-12Distance: 2.5 mi
Schools provided by the listing agent
- Elementary: Bertha Holt
- Middle: Monroe
- High: Springfield
Source: RMLS (OR). This data may not be complete. We recommend contacting the local school district to confirm school assignments for this home.
