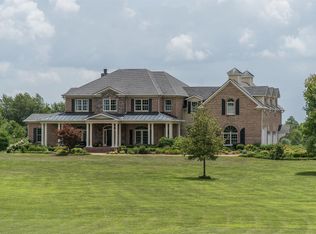Rejuvenate daily in your private oasis on 10+ acres. Walk into open, flexible comfort, which is as versatile as it is functional. The kitchen is an epicurean's dream: Granite, stainless appliances, dual sinks, Wolf 6-burner/12'' griddle, steps away to your covered patio. Bank of sliding glass doors frame the great room that open to a covered porch where hummingbirds frequent. Vaulted ceiling & skylights connect kitchen, great room with built-ins, fireplace, dining area & den. Natural light overflows in this home. Den provides lush views of tranquility garden replete with trickling fountain. First floor master suite features spa-like private bath, large steam shower, walk-in closet, & fireplace all linked to a private office with floor-to-ceiling bookcase. 2 bedrooms are just off master. Wrought iron spiral staircase ascends to bonus room. Built-ins, 500 gal propane tank, detached utility shed, maintenance free 4-plank fence, Elan system, 3-bay garage await.
This property is off market, which means it's not currently listed for sale or rent on Zillow. This may be different from what's available on other websites or public sources.

