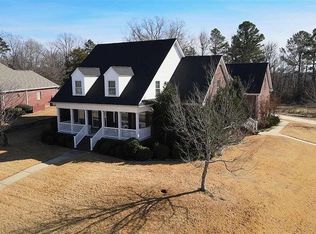This home has all the space you need all on one level except for the bonus room. This floor plan is laid out that you could have 5-6 bedrooms, w/4 on the main floor. Your guest can have a private area to stay w/their own bath or it would be a perfect in-laws quarters. You"ll love the extensive crown molding, granite counter tops, ceramic tile, open floor plan, high ceilings, 4 car garage with 1557 square feet, vinyl privacy fenced back yard & so much more. Optional HOA for only $150 a year gives you access to the beautiful Lake Chula Vista pavillion w/electricity and fishing. HOA for common areas for The Ridge $100 a year is not always mandatory. 1-yr home warranty provided by owner
This property is off market, which means it's not currently listed for sale or rent on Zillow. This may be different from what's available on other websites or public sources.

