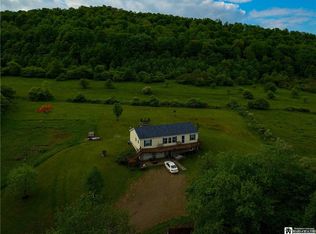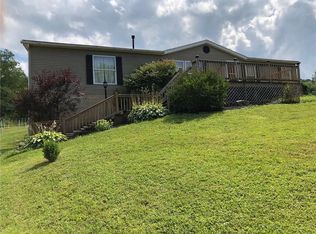Closed
$235,000
3530 Cherry Valley Rd, Allegany, NY 14706
3beds
2,912sqft
Single Family Residence
Built in 2003
1.9 Acres Lot
$267,300 Zestimate®
$81/sqft
$2,753 Estimated rent
Home value
$267,300
$249,000 - $289,000
$2,753/mo
Zestimate® history
Loading...
Owner options
Explore your selling options
What's special
Welcome to this charming 3-bedroom, 3-full bath raised ranch nestled in the countryside, offering the perfect blend of modern updates and serene living. With breathtaking views surrounding the property, you'll experience the essence of peaceful country living, while still enjoying the convenience of being just a short drive away from town amenities as well as just 20 minutes from areas like Ellicottville, Franklinville, and Cuba. Step inside to discover a spacious and inviting open concept layout, ideal for both relaxing and entertaining. The main level features a beautifully updated kitchen, complete with granite countertops, stainless steel appliances, and ample cabinetry for storage. Descend to the finished basement, where you'll find even more space to spread out and relax. This versatile area offers endless possibilities, whether you're creating a home office, media room, or play area. Located underneath the house, a 2-car garage provides ample storage for vehicles, tools, and outdoor gear, making it easy to keep everything organized and accessible. Don't miss your chance to call this home. Schedule a showing today!
Zillow last checked: 8 hours ago
Listing updated: April 24, 2024 at 05:15pm
Listed by:
Todd Lowe 716.372.1155,
Howard Hanna Professionals - Olean
Bought with:
Paul Pezzimenti, 10301214758
Howard Hanna Professionals - Olean
Source: NYSAMLSs,MLS#: R1520918 Originating MLS: Chautauqua-Cattaraugus
Originating MLS: Chautauqua-Cattaraugus
Facts & features
Interior
Bedrooms & bathrooms
- Bedrooms: 3
- Bathrooms: 3
- Full bathrooms: 3
- Main level bathrooms: 2
- Main level bedrooms: 3
Heating
- Propane, Forced Air
Cooling
- Central Air
Appliances
- Included: Dryer, Dishwasher, Gas Oven, Gas Range, Microwave, Propane Water Heater, Refrigerator, Washer
- Laundry: Main Level
Features
- Breakfast Bar, Dining Area, Separate/Formal Dining Room, Separate/Formal Living Room, Granite Counters, Living/Dining Room, Bedroom on Main Level, Bath in Primary Bedroom
- Flooring: Luxury Vinyl, Tile, Varies
- Basement: Full,Finished,Walk-Out Access
- Has fireplace: No
Interior area
- Total structure area: 2,912
- Total interior livable area: 2,912 sqft
Property
Parking
- Total spaces: 2
- Parking features: Underground, Garage Door Opener
- Garage spaces: 2
Features
- Levels: One
- Stories: 1
- Patio & porch: Deck, Open, Porch
- Exterior features: Blacktop Driveway, Deck, Gravel Driveway, Private Yard, See Remarks, Propane Tank - Owned
Lot
- Size: 1.90 Acres
- Dimensions: 203 x 398
- Features: Rectangular, Rectangular Lot, Rural Lot, Secluded
Details
- Parcel number: 04208907500400010230070000
- Special conditions: Standard
- Other equipment: Satellite Dish
Construction
Type & style
- Home type: SingleFamily
- Architectural style: Raised Ranch
- Property subtype: Single Family Residence
Materials
- Vinyl Siding
- Foundation: Block
- Roof: Asphalt,Shingle
Condition
- Resale
- Year built: 2003
Utilities & green energy
- Electric: Circuit Breakers
- Sewer: Septic Tank
- Water: Well
- Utilities for property: Cable Available, High Speed Internet Available
Community & neighborhood
Location
- Region: Allegany
Other
Other facts
- Listing terms: Cash,Conventional
Price history
| Date | Event | Price |
|---|---|---|
| 4/19/2024 | Sold | $235,000-6%$81/sqft |
Source: | ||
| 2/18/2024 | Pending sale | $249,900$86/sqft |
Source: | ||
| 2/13/2024 | Listed for sale | $249,9000%$86/sqft |
Source: | ||
| 1/10/2024 | Listing removed | -- |
Source: | ||
| 11/21/2023 | Price change | $250,000-3.5%$86/sqft |
Source: | ||
Public tax history
Tax history is unavailable.
Neighborhood: 14706
Nearby schools
GreatSchools rating
- 9/10Allegany Limestone Elementary SchoolGrades: PK-5Distance: 5.4 mi
- 6/10Allegany Limestone High SchoolGrades: 6-12Distance: 3 mi
Schools provided by the listing agent
- Elementary: Allegany Elementary
- Middle: Allegany-Limestone Middle
- High: Allegany-Limestone High
- District: Allegany-Limestone
Source: NYSAMLSs. This data may not be complete. We recommend contacting the local school district to confirm school assignments for this home.

