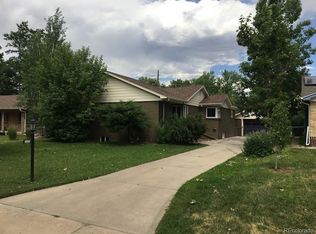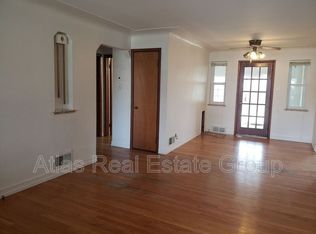Sold for $815,000
$815,000
3530 Chase St, Wheat Ridge, CO 80212
9beds
4,143sqft
SingleFamily
Built in 1951
7,840 Square Feet Lot
$-- Zestimate®
$197/sqft
$5,334 Estimated rent
Home value
Not available
Estimated sales range
Not available
$5,334/mo
Zestimate® history
Loading...
Owner options
Explore your selling options
What's special
9 bedroom, 3 bathroom two story home. Seller cannot accept less than list price and will not pay closing costs. Buyer to verify all info. Buyer is responsible for all utility turn ons, dewinterization and rewinterization for inspection purposes.
Facts & features
Interior
Bedrooms & bathrooms
- Bedrooms: 9
- Bathrooms: 3
- Full bathrooms: 3
Heating
- Other, Other
Appliances
- Included: Dishwasher, Garbage disposal, Microwave, Range / Oven, Refrigerator, Washer
Features
- Flooring: Tile, Carpet, Hardwood, Laminate
- Basement: None
- Has fireplace: Yes
Interior area
- Total interior livable area: 4,143 sqft
Property
Parking
- Parking features: Off-street
Features
- Exterior features: Brick
- Has view: Yes
- View description: Park, City, Mountain
Lot
- Size: 7,840 sqft
Details
- Parcel number: 3925103017
Construction
Type & style
- Home type: SingleFamily
Materials
- Frame
Condition
- Year built: 1951
Community & neighborhood
Location
- Region: Wheat Ridge
Price history
| Date | Event | Price |
|---|---|---|
| 2/9/2023 | Sold | $815,000+136.2%$197/sqft |
Source: Public Record Report a problem | ||
| 11/26/2014 | Sold | $345,000$83/sqft |
Source: Public Record Report a problem | ||
| 9/17/2014 | Pending sale | $345,000$83/sqft |
Source: RE/MAX ALLIANCE 3000 #1994043 Report a problem | ||
| 9/6/2014 | Listed for sale | $345,000-1.4%$83/sqft |
Source: RE/MAX ALLIANCE 3000 #1994043 Report a problem | ||
| 3/3/2014 | Sold | $350,000-2.5%$84/sqft |
Source: Public Record Report a problem | ||
Public tax history
| Year | Property taxes | Tax assessment |
|---|---|---|
| 2024 | $4,649 +34.2% | $53,176 |
| 2023 | $3,465 -1.4% | $53,176 +36.6% |
| 2022 | $3,514 +6.4% | $38,924 -2.8% |
Find assessor info on the county website
Neighborhood: 80212
Nearby schools
GreatSchools rating
- 5/10Stevens Elementary SchoolGrades: PK-5Distance: 1.1 mi
- 5/10Everitt Middle SchoolGrades: 6-8Distance: 2.7 mi
- 7/10Wheat Ridge High SchoolGrades: 9-12Distance: 2.6 mi
Schools provided by the listing agent
- Elementary: Stevens
- High: Jefferson
- District: Jefferson R-1
Source: The MLS. This data may not be complete. We recommend contacting the local school district to confirm school assignments for this home.

Get pre-qualified for a loan
At Zillow Home Loans, we can pre-qualify you in as little as 5 minutes with no impact to your credit score.An equal housing lender. NMLS #10287.


