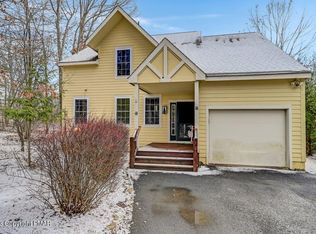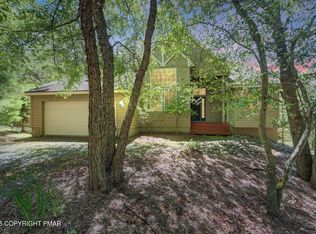Delightful, Stylish Contemporary Overlooking the 4th Hole of Pinecrest Lake's Golf Course. Truly Capturing the Essence of Resort Style Living. Perfectly Designed for the Golf Enthusiast with Striking 2 Story Living Window Wall Accentuating a Premium Setting. Ideal for Entertaining with Open, Great Room Flowing Beautifully to Dining, Eat In Kitchen, Superb Decking and Screened Porch. Impressive, Private 1st Floor Master Suite with Lush Golf Views and Deck Access. Walk In Closet, Luxury Bath, Dual Sinks and Water Closet. Preferred Home Features Include: 3 Bedrooms, 2.5 Baths, Library, Loft, Laundry Room, Central Air, Storage Closet and 2 Car Garage. Let 353 Windy Bush be Your Hole in One to the Good Life at Pinecrest Lake with Lake, Pool, Tennis, Fitness, Clubhouse & Services
This property is off market, which means it's not currently listed for sale or rent on Zillow. This may be different from what's available on other websites or public sources.


