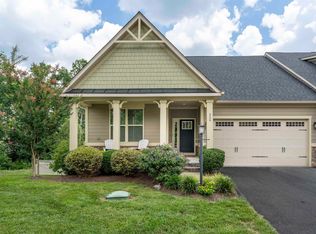Closed
$675,000
353 Winding Rd, Keswick, VA 22947
4beds
3,210sqft
Townhouse
Built in 2018
7,405.2 Square Feet Lot
$692,400 Zestimate®
$210/sqft
$3,443 Estimated rent
Home value
$692,400
$658,000 - $727,000
$3,443/mo
Zestimate® history
Loading...
Owner options
Explore your selling options
What's special
This like-new craftsman style villa home is a wonderful option for those seeking main level living w/ primary BR suite, laundry, office, guest room & garage all comfortably situated on the 1st floor. Conveniently located in the scenic Keswick area on a charming street w/ tree lined sidewalks just 15 minutes to Downtown Charlottesville. Newly built in 2018, this move-in ready home was thoughtfully designed to include today’s most sought after features: open-concept living, energy-efficiency, low maintenance, dedicated home office, secondary BR suites, multipurpose flex space, zoned heating/cooling, mudroom entry, garage parking & easy access storage. Original owners have further improved w/ the addition of a custom built screen porch + grilling deck, stone patio, plantation shutters & tile backsplash. Well-appointed interior w/ CushionClose® furniture grade cabinetry, granite counters, stainless appliances, hardwood flooring, stone fireplace, tray ceiling & crown molding. Finished walkout terrace level includes spacious rec room, bedroom & full bath. Enjoy easy access to the neighborhood walking trails & Glenmore Country Club. Tested & HERS® scored by a 3rd party for energy efficiency.
Zillow last checked: 8 hours ago
Listing updated: July 24, 2025 at 09:14pm
Listed by:
LORI MEISTRELL 434-242-6294,
NEST REALTY GROUP
Bought with:
MARINA RINGSTROM, 0225068882
LONG & FOSTER - GLENMORE
Source: CAAR,MLS#: 644760 Originating MLS: Charlottesville Area Association of Realtors
Originating MLS: Charlottesville Area Association of Realtors
Facts & features
Interior
Bedrooms & bathrooms
- Bedrooms: 4
- Bathrooms: 4
- Full bathrooms: 4
- Main level bathrooms: 2
- Main level bedrooms: 2
Primary bedroom
- Level: First
Bedroom
- Level: First
Bedroom
- Level: Basement
Bedroom
- Level: Second
Primary bathroom
- Level: First
Bathroom
- Level: Second
Bathroom
- Level: First
Bathroom
- Level: Basement
Dining room
- Level: First
Foyer
- Level: First
Great room
- Level: First
Kitchen
- Level: First
Loft
- Level: Second
Mud room
- Level: First
Recreation
- Level: Basement
Study
- Level: First
Heating
- Forced Air, Propane
Cooling
- Central Air
Appliances
- Included: Dishwasher, Disposal, Gas Range, Microwave, Refrigerator
- Laundry: Washer Hookup, Dryer Hookup
Features
- Double Vanity, Primary Downstairs, Walk-In Closet(s), Entrance Foyer, Eat-in Kitchen, Kitchen Island, Loft, Mud Room, Programmable Thermostat, Recessed Lighting
- Flooring: Carpet, Ceramic Tile, Hardwood
- Basement: Exterior Entry,Heated,Interior Entry,Partially Finished,Walk-Out Access
- Number of fireplaces: 1
- Fireplace features: One, Glass Doors, Gas Log, Stone
- Common walls with other units/homes: End Unit
Interior area
- Total structure area: 4,187
- Total interior livable area: 3,210 sqft
- Finished area above ground: 2,126
- Finished area below ground: 1,084
Property
Parking
- Total spaces: 2
- Parking features: Asphalt, Attached, Garage Faces Front, Garage, Garage Door Opener
- Attached garage spaces: 2
Features
- Levels: One and One Half
- Stories: 1
- Patio & porch: Brick, Composite, Concrete, Front Porch, Patio, Porch, Screened
- Exterior features: Porch, Propane Tank - Leased
Lot
- Size: 7,405 sqft
- Features: Landscaped
Details
- Parcel number: 093B0010A00400
- Zoning description: NMD Neighborhood Model Development
Construction
Type & style
- Home type: Townhouse
- Property subtype: Townhouse
- Attached to another structure: Yes
Materials
- Fiber Cement, Stick Built, Stone
- Foundation: Poured
Condition
- New construction: No
- Year built: 2018
Utilities & green energy
- Electric: Underground
- Sewer: Public Sewer
- Water: Public
- Utilities for property: Cable Available, Propane
Green energy
- Green verification: HERS Index Score
Community & neighborhood
Security
- Security features: Smoke Detector(s), Carbon Monoxide Detector(s)
Community
- Community features: Sidewalks
Location
- Region: Keswick
- Subdivision: RIVANNA VILLAGE
HOA & financial
HOA
- Has HOA: Yes
- HOA fee: $367 quarterly
- Amenities included: Trail(s)
- Services included: Association Management, Common Area Maintenance, Insurance, Maintenance Grounds, Reserve Fund, Snow Removal, Trash
Price history
| Date | Event | Price |
|---|---|---|
| 10/6/2023 | Sold | $675,000$210/sqft |
Source: | ||
| 8/28/2023 | Pending sale | $675,000$210/sqft |
Source: | ||
| 8/16/2023 | Listed for sale | $675,000+50%$210/sqft |
Source: | ||
| 12/14/2018 | Sold | $450,000$140/sqft |
Source: Public Record Report a problem | ||
Public tax history
| Year | Property taxes | Tax assessment |
|---|---|---|
| 2025 | $5,698 +10% | $637,400 +5.1% |
| 2024 | $5,181 +13.3% | $606,700 +13.3% |
| 2023 | $4,575 -2.1% | $535,700 -2.1% |
Find assessor info on the county website
Neighborhood: 22947
Nearby schools
GreatSchools rating
- 5/10Stone Robinson Elementary SchoolGrades: PK-5Distance: 1.1 mi
- 3/10Jackson P Burley Middle SchoolGrades: 6-8Distance: 6.3 mi
- 6/10Monticello High SchoolGrades: 9-12Distance: 6.2 mi
Schools provided by the listing agent
- Elementary: Stone-Robinson
- Middle: Burley
- High: Monticello
Source: CAAR. This data may not be complete. We recommend contacting the local school district to confirm school assignments for this home.

Get pre-qualified for a loan
At Zillow Home Loans, we can pre-qualify you in as little as 5 minutes with no impact to your credit score.An equal housing lender. NMLS #10287.
Sell for more on Zillow
Get a free Zillow Showcase℠ listing and you could sell for .
$692,400
2% more+ $13,848
With Zillow Showcase(estimated)
$706,248