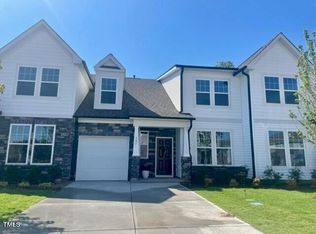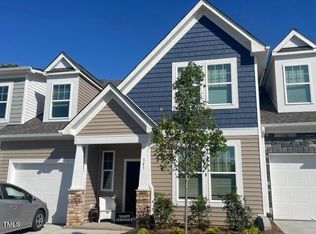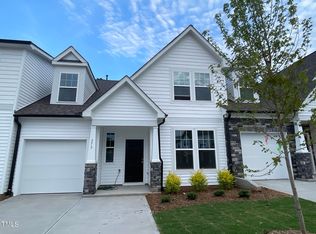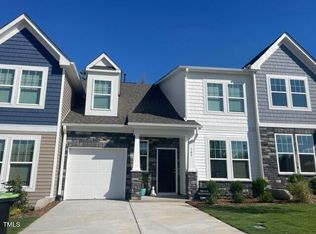Sold for $345,000
$345,000
353 Whitley Rdg, Clayton, NC 27527
4beds
2,205sqft
Townhouse, Residential
Built in 2024
3,484.8 Square Feet Lot
$345,500 Zestimate®
$156/sqft
$2,119 Estimated rent
Home value
$345,500
$321,000 - $373,000
$2,119/mo
Zestimate® history
Loading...
Owner options
Explore your selling options
What's special
This beautiful end unit Summit floor plan home is one of 2 remaining ones and it is now ready for you to call it a home. It features 4 bedrooms with primary bedroom on the main floor, 2.5bathrooms, office/study, covered porch, 1 car garage and 2 car parking, upgrades galore. Ask onsite agent about current incentives!
Zillow last checked: 8 hours ago
Listing updated: October 28, 2025 at 12:16am
Listed by:
Lenka Ruzickova 919-264-1153,
DRB Group North Carolina LLC,
Chris Wooden-Hand 919-906-5525,
DRB Group North Carolina LLC
Bought with:
Chris Lawhorn, 313842
Crossroads Residential Inc
Source: Doorify MLS,MLS#: 10020195
Facts & features
Interior
Bedrooms & bathrooms
- Bedrooms: 4
- Bathrooms: 3
- Full bathrooms: 2
- 1/2 bathrooms: 1
Heating
- Central
Cooling
- Central Air
Appliances
- Included: Dishwasher, Disposal, Electric Water Heater, Gas Range, Ice Maker, Microwave
- Laundry: Electric Dryer Hookup, In Unit, Laundry Room, Main Level, Washer Hookup
Features
- Bathtub/Shower Combination, Double Vanity, High Ceilings, Kitchen Island, Kitchen/Dining Room Combination, Open Floorplan, Master Downstairs, Quartz Counters, Shower Only, Smooth Ceilings, Tray Ceiling(s), Vaulted Ceiling(s)
- Flooring: Carpet, Vinyl
- Windows: Screens
- Common walls with other units/homes: 1 Common Wall, End Unit
Interior area
- Total structure area: 2,205
- Total interior livable area: 2,205 sqft
- Finished area above ground: 2,205
- Finished area below ground: 0
Property
Parking
- Total spaces: 3
- Parking features: Additional Parking, Attached, Guest, On Site
- Attached garage spaces: 1
- Uncovered spaces: 2
Features
- Levels: Two
- Stories: 2
- Exterior features: Rain Gutters
- Fencing: Partial, Privacy
- Has view: Yes
Lot
- Size: 3,484 sqft
- Features: Few Trees
Details
- Parcel number: 230
- Special conditions: Standard
Construction
Type & style
- Home type: Townhouse
- Architectural style: Traditional
- Property subtype: Townhouse, Residential
- Attached to another structure: Yes
Materials
- Stone, Vinyl Siding
- Foundation: Slab
- Roof: Shingle
Condition
- New construction: Yes
- Year built: 2024
- Major remodel year: 2024
Details
- Builder name: DRB homes
Utilities & green energy
- Sewer: Public Sewer
- Water: Public
- Utilities for property: Cable Available, Electricity Available, Electricity Connected, Natural Gas Available, Natural Gas Connected, Water Available, Water Connected
Community & neighborhood
Community
- Community features: Sidewalks
Location
- Region: Clayton
- Subdivision: Flowers Plantation
HOA & financial
HOA
- Has HOA: Yes
- HOA fee: $120 monthly
- Amenities included: Landscaping
- Services included: Maintenance Grounds, Road Maintenance, Storm Water Maintenance
Price history
| Date | Event | Price |
|---|---|---|
| 9/10/2024 | Sold | $345,000-7.8%$156/sqft |
Source: | ||
| 8/2/2024 | Pending sale | $374,142$170/sqft |
Source: | ||
| 6/27/2024 | Listed for sale | $374,142$170/sqft |
Source: | ||
| 5/24/2024 | Pending sale | $374,142$170/sqft |
Source: | ||
| 4/22/2024 | Price change | $374,142-4%$170/sqft |
Source: | ||
Public tax history
Tax history is unavailable.
Neighborhood: 27527
Nearby schools
GreatSchools rating
- 9/10Thanksgiving ElementaryGrades: PK-5Distance: 1 mi
- 5/10Archer Lodge MiddleGrades: 6-8Distance: 4 mi
- 6/10Corinth-Holders High SchoolGrades: 9-12Distance: 5.2 mi
Schools provided by the listing agent
- Elementary: Johnston - River Dell
- Middle: Johnston - Archer Lodge
- High: Johnston - Corinth Holder
Source: Doorify MLS. This data may not be complete. We recommend contacting the local school district to confirm school assignments for this home.
Get a cash offer in 3 minutes
Find out how much your home could sell for in as little as 3 minutes with a no-obligation cash offer.
Estimated market value
$345,500



