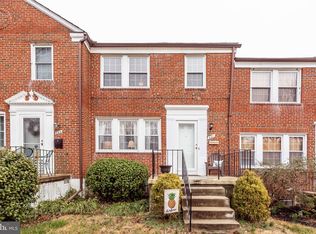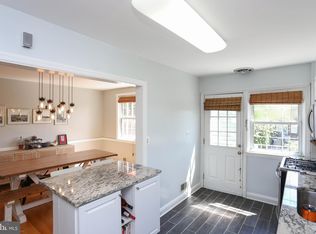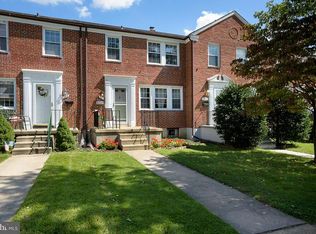Sold for $347,000
$347,000
353 Whitfield Rd, Catonsville, MD 21228
3beds
2,160sqft
Townhouse
Built in 1951
2,300 Square Feet Lot
$379,700 Zestimate®
$161/sqft
$2,500 Estimated rent
Home value
$379,700
$361,000 - $399,000
$2,500/mo
Zestimate® history
Loading...
Owner options
Explore your selling options
What's special
Welcome home to this sunny and super-spacious Academy Heights townhome! This lovingly maintained 3 bed, 2 bath home offers beautiful original hardwood floors, recessed lighting and fresh paint in a thoughtfully neutral palette. The front porch and newer front door invite you inside to the bright and airy main floor living spaces. The foyer is complete with a recently renovated coat closet offering plenty of room for jackets, umbrellas, backpacks, etc. The open living room easily flows into the dining room area, providing plenty of space to host large gatherings! The modern kitchen has been updated with attention to detail that any home chef will appreciate including an open concept breakfast bar, sleek stainless-steel appliances, white cabinets, glass tile backsplash, and butcher block countertops. Here you have access to the large deck with steps leading down to the fully fenced backyard. Upstairs you will find a large primary and 2 additional good-sized bedrooms all with generous closet space and ceiling fans, offering year-round comfort. There is also a full bathroom on this level. The pull down stairs provide access to additional attic storage. Downstairs, the finished basement includes a gas fireplace in the family room, full bath, and recently constructed laundry room. There is also a cleverly designed under-stairs office space-perfect for working from home or homework! The newer basement exterior door provides walkout access to the well-kept backyard which has plenty of room for outdoor entertaining, gardening, or unwinding at the end of the day. The newer shed provides tons of storage for yard and gardening tools, off season lawn furniture, bikes, etc. This classic home is built to last and is move-in ready. Near everything Catonsville has to offer including shopping, restaurants, nightlife, parks, walking trails, and local events such as Farmers' Market, 4th of July parade & fireworks, Arts & Crafts festival, and weekly concerts. The voluntary community association sponsors many seasonal events, too. Close to major commuter routes (695, 95, 40, 70) and just moments from UMBC, CCBC, Old Ellicott City, downtown Baltimore, BWI, and Patapsco State Park. An absolute must see!
Zillow last checked: 8 hours ago
Listing updated: December 22, 2025 at 12:11pm
Listed by:
Janine Radcliffe Lowry 410-916-6348,
Coldwell Banker Realty
Bought with:
Romy Singh, 0225256580
REMAX Platinum Realty
Source: Bright MLS,MLS#: MDBC2065404
Facts & features
Interior
Bedrooms & bathrooms
- Bedrooms: 3
- Bathrooms: 2
- Full bathrooms: 2
Basement
- Area: 720
Heating
- Forced Air, Natural Gas
Cooling
- Ceiling Fan(s), Central Air, Electric
Appliances
- Included: Dishwasher, Disposal, Oven/Range - Gas, Refrigerator, Stainless Steel Appliance(s), Dryer, Washer, Gas Water Heater
- Laundry: In Basement, Dryer In Unit, Washer In Unit, Laundry Room
Features
- Chair Railings, Combination Dining/Living, Attic, Dining Area, Recessed Lighting, Bathroom - Stall Shower, Bathroom - Tub Shower, Ceiling Fan(s), Plaster Walls, Dry Wall
- Flooring: Hardwood, Wood
- Doors: Six Panel
- Windows: Double Pane Windows
- Basement: Finished,Exterior Entry,Rear Entrance,Heated,Windows,Connecting Stairway
- Number of fireplaces: 1
- Fireplace features: Gas/Propane
Interior area
- Total structure area: 2,160
- Total interior livable area: 2,160 sqft
- Finished area above ground: 1,440
- Finished area below ground: 720
Property
Parking
- Parking features: On Street
- Has uncovered spaces: Yes
Accessibility
- Accessibility features: None
Features
- Levels: Three
- Stories: 3
- Patio & porch: Deck, Porch, Patio
- Exterior features: Sidewalks, Street Lights
- Pool features: None
- Fencing: Back Yard
Lot
- Size: 2,300 sqft
- Features: Landscaped, Level, Rear Yard, Front Yard
Details
- Additional structures: Above Grade, Below Grade
- Parcel number: 04010113402310
- Zoning: R
- Special conditions: Standard
Construction
Type & style
- Home type: Townhouse
- Architectural style: Colonial
- Property subtype: Townhouse
Materials
- Brick
- Foundation: Block, Other
- Roof: Slate
Condition
- Very Good
- New construction: No
- Year built: 1951
Utilities & green energy
- Sewer: Public Sewer
- Water: Public
Community & neighborhood
Location
- Region: Catonsville
- Subdivision: Academy Heights
HOA & financial
HOA
- Has HOA: Yes
- HOA fee: $20 annually
- Association name: ACADEMY HEIGHTS CIVIC ASSOCIATION
Other
Other facts
- Listing agreement: Exclusive Right To Sell
- Ownership: Fee Simple
Price history
| Date | Event | Price |
|---|---|---|
| 5/26/2023 | Sold | $347,000+2.1%$161/sqft |
Source: | ||
| 5/1/2023 | Pending sale | $340,000$157/sqft |
Source: | ||
| 4/28/2023 | Listed for sale | $340,000+44.7%$157/sqft |
Source: | ||
| 8/3/2012 | Sold | $235,000-4.4%$109/sqft |
Source: Public Record Report a problem | ||
| 4/4/2012 | Listed for sale | $245,900+98.3%$114/sqft |
Source: Coldwell Banker Residential Brokerage - Catonsville #BC7809156 Report a problem | ||
Public tax history
| Year | Property taxes | Tax assessment |
|---|---|---|
| 2025 | $4,711 +38.6% | $304,833 +8.7% |
| 2024 | $3,400 +2.7% | $280,500 +2.7% |
| 2023 | $3,309 +2.8% | $273,033 -2.7% |
Find assessor info on the county website
Neighborhood: 21228
Nearby schools
GreatSchools rating
- 7/10Westowne Elementary SchoolGrades: PK-5Distance: 0.3 mi
- 5/10Catonsville Middle SchoolGrades: 6-8Distance: 2.7 mi
- 8/10Catonsville High SchoolGrades: 9-12Distance: 1.7 mi
Schools provided by the listing agent
- Elementary: Westowne
- Middle: Catonsville
- High: Catonsville
- District: Baltimore County Public Schools
Source: Bright MLS. This data may not be complete. We recommend contacting the local school district to confirm school assignments for this home.
Get a cash offer in 3 minutes
Find out how much your home could sell for in as little as 3 minutes with a no-obligation cash offer.
Estimated market value$379,700
Get a cash offer in 3 minutes
Find out how much your home could sell for in as little as 3 minutes with a no-obligation cash offer.
Estimated market value
$379,700


