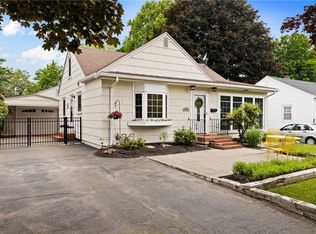Closed
$233,000
353 Washington Ave, Rochester, NY 14617
3beds
1,376sqft
Single Family Residence
Built in 1940
7,405.2 Square Feet Lot
$244,300 Zestimate®
$169/sqft
$2,136 Estimated rent
Maximize your home sale
Get more eyes on your listing so you can sell faster and for more.
Home value
$244,300
$225,000 - $266,000
$2,136/mo
Zestimate® history
Loading...
Owner options
Explore your selling options
What's special
Opportunity Knocks! Bring Your Vision & Ideas to This Terrific Sweat Equity Opportunity! Big Open Living Room with a Handsome Wood, Eat-In Dining That Opens to The Back Deck! Convenient 1st Floor Full Bathroom and Two Bedrooms. 2nd Floor Features 1 Bedroom and Lot of Storage. Detached 1-Car Garage and a Full Basement that is Ready to be Turned Into Additional Work or Play Space! Fully Fenced Yard for Pets & Play. Open The Door to the Endless Possibilities to Showcase Your Skills, Talents, and Vision for What You Want in Your Next Home, and You'll Be Rewarded with a Great Deal of Earned Equity! Showings are limited on Saturday 12:00 PM - 3:00 PM and Sunday from 3:00 PM- 6:00 PM. Offers Due Monday, June 24 at 6 PM. Please allow 24 hours for a response. Only permit on file with town will be provided.
Zillow last checked: 8 hours ago
Listing updated: October 05, 2024 at 08:18pm
Listed by:
Khem Kadariya 585-270-4073,
Real Broker NY LLC,
Janice Jallahquay 540-497-3981,
eXp Realty, LLC
Bought with:
Gabrielle L. Marino, 10401339826
Revolution Real Estate
Source: NYSAMLSs,MLS#: R1546704 Originating MLS: Rochester
Originating MLS: Rochester
Facts & features
Interior
Bedrooms & bathrooms
- Bedrooms: 3
- Bathrooms: 1
- Full bathrooms: 1
- Main level bathrooms: 1
- Main level bedrooms: 2
Heating
- Gas, Forced Air
Cooling
- Central Air
Appliances
- Included: Electric Cooktop, Gas Water Heater
- Laundry: In Basement
Features
- Attic, Eat-in Kitchen, Separate/Formal Living Room, Bedroom on Main Level
- Flooring: Hardwood, Varies, Vinyl
- Basement: Full
- Has fireplace: No
Interior area
- Total structure area: 1,376
- Total interior livable area: 1,376 sqft
Property
Parking
- Total spaces: 1
- Parking features: Detached, Garage
- Garage spaces: 1
Features
- Patio & porch: Deck
- Exterior features: Blacktop Driveway, Deck, Fully Fenced
- Fencing: Full
Lot
- Size: 7,405 sqft
- Dimensions: 49 x 150
- Features: Rectangular, Rectangular Lot, Residential Lot
Details
- Parcel number: 2634000610700001045000
- Special conditions: Standard
Construction
Type & style
- Home type: SingleFamily
- Architectural style: Cape Cod
- Property subtype: Single Family Residence
Materials
- Vinyl Siding
- Foundation: Block
- Roof: Asphalt
Condition
- Resale
- Year built: 1940
Utilities & green energy
- Sewer: Connected
- Water: Connected, Public
- Utilities for property: Sewer Connected, Water Connected
Community & neighborhood
Location
- Region: Rochester
- Subdivision: Appleby-Daley
Other
Other facts
- Listing terms: Cash,Conventional,Rehab Financing
Price history
| Date | Event | Price |
|---|---|---|
| 1/24/2025 | Sold | $233,000+66.4%$169/sqft |
Source: Public Record Report a problem | ||
| 10/3/2024 | Sold | $140,000+40%$102/sqft |
Source: | ||
| 6/26/2024 | Pending sale | $100,000$73/sqft |
Source: | ||
| 6/20/2024 | Listed for sale | $100,000+8.1%$73/sqft |
Source: | ||
| 8/6/2003 | Sold | $92,500+23.8%$67/sqft |
Source: Public Record Report a problem | ||
Public tax history
| Year | Property taxes | Tax assessment |
|---|---|---|
| 2024 | -- | $179,000 |
| 2023 | -- | $179,000 +71.5% |
| 2022 | -- | $104,400 |
Find assessor info on the county website
Neighborhood: 14617
Nearby schools
GreatSchools rating
- 7/10Iroquois Middle SchoolGrades: 4-6Distance: 0.1 mi
- 6/10Dake Junior High SchoolGrades: 7-8Distance: 1.7 mi
- 8/10Irondequoit High SchoolGrades: 9-12Distance: 1.7 mi
Schools provided by the listing agent
- High: Irondequoit High
- District: West Irondequoit
Source: NYSAMLSs. This data may not be complete. We recommend contacting the local school district to confirm school assignments for this home.
