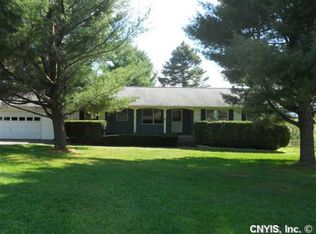Closed
$675,000
353 Virgil Rd, Dryden, NY 13053
4beds
4,882sqft
Single Family Residence
Built in 2001
11.91 Acres Lot
$688,000 Zestimate®
$138/sqft
$4,013 Estimated rent
Home value
$688,000
$571,000 - $832,000
$4,013/mo
Zestimate® history
Loading...
Owner options
Explore your selling options
What's special
Experience refined living on nearly 12 acres of pristine countryside. Enjoy sweeping views from the wrap-around deck, an ideal setting for morning coffee or elegant entertaining. Inside, the main level is bright and beautifully proportioned, with a sunlit living room, gas fireplace, formal dining area, and an open kitchen and family room that flow seamlessly. A sunroom connects to the family room and the primary suite, offering a peaceful space filled with natural light. The primary suite includes two walk-in closets, a spa-inspired bath with double vanity, walk-in shower, and jacuzzi tub. The updated lower level offers two additional bedrooms with walk-out access to a stone patio surrounded by perennial gardens, plus two bonus rooms, an office, and rec-room. Additional features include a three-car garage and main level laundry. A true retreat where every day feels like an escape. Ideally situated just 15 miles from downtown Ithaca and 12 miles from Cortland.
Zillow last checked: 8 hours ago
Listing updated: August 11, 2025 at 02:41pm
Listed by:
Colleen Dobbins Cowan 607-342-6495,
Warren Real Estate of Ithaca Inc.
Bought with:
Johannes Dulfer, 10301222856
Berkshire Hathaway HomeServices Heritage Realty
Source: NYSAMLSs,MLS#: R1611503 Originating MLS: Ithaca Board of Realtors
Originating MLS: Ithaca Board of Realtors
Facts & features
Interior
Bedrooms & bathrooms
- Bedrooms: 4
- Bathrooms: 4
- Full bathrooms: 2
- 1/2 bathrooms: 2
- Main level bathrooms: 3
- Main level bedrooms: 1
Bedroom 1
- Level: First
Bedroom 1
- Level: First
Bedroom 2
- Level: Lower
Bedroom 2
- Level: Lower
Bedroom 3
- Level: Lower
Bedroom 3
- Level: Lower
Bedroom 4
- Level: Lower
Bedroom 4
- Level: Lower
Dining room
- Level: First
Dining room
- Level: First
Family room
- Level: First
Family room
- Level: First
Kitchen
- Level: First
Kitchen
- Level: First
Living room
- Level: First
Living room
- Level: First
Other
- Level: First
Other
- Level: Lower
Other
- Level: Lower
Other
- Level: Lower
Other
- Level: First
Other
- Level: Lower
Heating
- Electric, Propane, Oil, Zoned, Hot Water, Radiant Floor, Radiant
Cooling
- Central Air, Zoned
Appliances
- Included: Dryer, Dishwasher, Electric Oven, Electric Range, Microwave, Propane Water Heater, Refrigerator, Tankless Water Heater, Washer
- Laundry: Main Level
Features
- Breakfast Bar, Breakfast Area, Ceiling Fan(s), Central Vacuum, Separate/Formal Dining Room, Entrance Foyer, Eat-in Kitchen, Separate/Formal Living Room, Granite Counters, Great Room, Home Office, Kitchen Island, Storage, Natural Woodwork, Bedroom on Main Level, Main Level Primary, Primary Suite, Programmable Thermostat
- Flooring: Ceramic Tile, Hardwood, Varies
- Basement: Walk-Out Access
- Has fireplace: No
Interior area
- Total structure area: 4,882
- Total interior livable area: 4,882 sqft
Property
Parking
- Total spaces: 3
- Parking features: Attached, Electricity, Garage, Workshop in Garage, Garage Door Opener, Other
- Attached garage spaces: 3
Accessibility
- Accessibility features: Accessible Bedroom
Features
- Levels: Two
- Stories: 2
- Patio & porch: Deck
- Exterior features: Blacktop Driveway, Deck, Fence, Private Yard, See Remarks, Propane Tank - Leased
- Fencing: Partial
Lot
- Size: 11.91 Acres
- Dimensions: 835 x 1072
- Features: Rectangular, Rectangular Lot
Details
- Additional structures: Other
- Parcel number: 37.135.122
- Special conditions: Relocation
- Horses can be raised: Yes
- Horse amenities: Horses Allowed
Construction
Type & style
- Home type: SingleFamily
- Architectural style: Ranch,Transitional
- Property subtype: Single Family Residence
Materials
- Frame, Shake Siding, Vinyl Siding
- Foundation: Poured
- Roof: Asphalt,Shingle
Condition
- Resale
- Year built: 2001
Utilities & green energy
- Sewer: Septic Tank
- Water: Well
- Utilities for property: Cable Available, High Speed Internet Available
Community & neighborhood
Security
- Security features: Security System Owned, Radon Mitigation System
Location
- Region: Dryden
Other
Other facts
- Listing terms: Cash,Conventional,VA Loan
Price history
| Date | Event | Price |
|---|---|---|
| 8/11/2025 | Sold | $675,000-1.1%$138/sqft |
Source: | ||
| 6/4/2025 | Pending sale | $682,500$140/sqft |
Source: | ||
| 6/2/2025 | Price change | $682,500-4.5%$140/sqft |
Source: | ||
| 3/14/2025 | Price change | $715,000-1.4%$146/sqft |
Source: | ||
| 11/26/2024 | Listed for sale | $725,000+6.1%$149/sqft |
Source: | ||
Public tax history
| Year | Property taxes | Tax assessment |
|---|---|---|
| 2024 | -- | $680,000 +36.3% |
| 2023 | -- | $499,000 +5.1% |
| 2022 | -- | $475,000 +17.3% |
Find assessor info on the county website
Neighborhood: 13053
Nearby schools
GreatSchools rating
- 5/10Dryden Elementary SchoolGrades: PK-5Distance: 1.4 mi
- 5/10Dryden Middle SchoolGrades: 6-8Distance: 2.5 mi
- 6/10Dryden High SchoolGrades: 9-12Distance: 2.5 mi
Schools provided by the listing agent
- Elementary: Dryden Elementary
- District: Dryden
Source: NYSAMLSs. This data may not be complete. We recommend contacting the local school district to confirm school assignments for this home.
