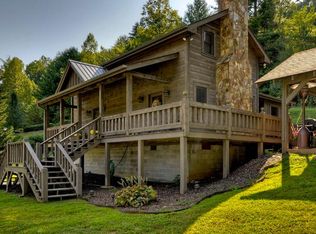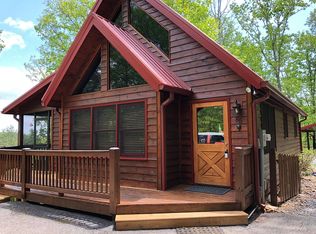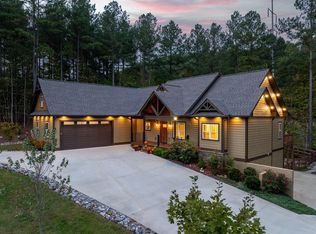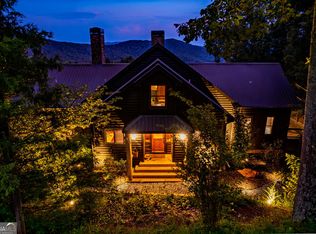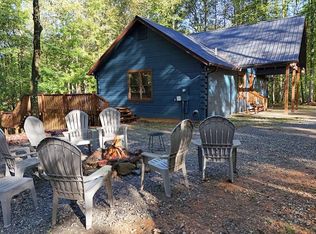250k price refresh!!! **Multi Unit Compound** Close to Downtown Blue Ridge . Streamline your income in 1 property. Special financing options available. Discover THE perfect mountain retreat with unique estate, featuring three distinct homes on Sunrise Road in Blue Ridge. Spanning 3 acres, the property offers breathtaking views of the Blue Ridge landscape a small branch on the corner of property and versatile living options. The first home at 349 Sunrise Road is a cozy 2-bedroom, 1-bathroom retreat, complete with a stone fireplace, an open living area, and a spacious party pavilion with lounge furniture, fireplace & a TV. At 353 Sunrise Road main house, you'll find a blend of modern luxury and mountain elegance in a 4-bedroom, 3-bathroom residence. This home boasts a gourmet kitchen, jetted tub, huge walk-in closet, and a beautifully landscaped yard featuring a fire pit. Its host its own in law suite downstairs with separate kitchen.The third property, 307 Sunrise Road, offers a charming tiny home barn 2-bedroom, 1 -bathroom home with an open layout and inviting porch, perfect for enjoying serene. Enjoy the hot tub and relaxing looking at the stars.Together, these homes provide a unique opportunity for a family compound, Short term vacation rentals, 4 separate Long Term Rentals, or just a family Compound . Located less than 2 miles from Blue Ridge's downtown attractions and outdoor recreation, this estate combines the best of mountain living with convenience and potential. Virtual Tour uploaded
Active
$999,900
353 Sunrise Rd, Blue Ridge, GA 30513
9beds
4,285sqft
Est.:
Residential
Built in 2006
3 Acres Lot
$641,100 Zestimate®
$233/sqft
$-- HOA
What's special
- 522 days |
- 906 |
- 39 |
Zillow last checked: 8 hours ago
Listing updated: December 27, 2025 at 07:17am
Listed by:
Dana Chastain 706-455-4366,
Ansley Real Estate Christie's Int. Real Estate
Source: NGBOR,MLS#: 407982
Tour with a local agent
Facts & features
Interior
Bedrooms & bathrooms
- Bedrooms: 9
- Bathrooms: 5
- Full bathrooms: 5
- Main level bedrooms: 5
Rooms
- Room types: Den, Living Room, Dining Room, Kitchen, Laundry, Bonus Room, Loft
Primary bedroom
- Level: Main
Heating
- Central, Heat Pump
Cooling
- Central Air, Electric, Mini-Split
Appliances
- Included: Refrigerator, Cooktop, Range, Oven, Microwave, Dishwasher, Washer, Dryer
- Laundry: In Basement, See Remarks, Laundry Room
Features
- Pantry, Ceiling Fan(s), Wood, Loft, Entrance Foyer, High Speed Internet
- Flooring: Wood, Carpet, Tile, Vinyl
- Windows: Insulated Windows, Wood Frames, Vinyl, Screens
- Basement: Finished,Full,Slab
- Number of fireplaces: 3
- Fireplace features: Gas Log, Wood Burning, Outside
- Furnished: Yes
Interior area
- Total structure area: 4,285
- Total interior livable area: 4,285 sqft
Video & virtual tour
Property
Parking
- Parking features: Driveway, Gravel
- Has uncovered spaces: Yes
Features
- Levels: Multi/Split,Two
- Stories: 2
- Patio & porch: Front Porch, Deck, Covered, Patio
- Exterior features: Storage
- Has spa: Yes
- Spa features: Bath
- Has view: Yes
- View description: Mountain(s), Pasture, Trees/Woods
- Body of water: Small Branch
- Frontage type: Road,Branch
Lot
- Size: 3 Acres
- Topography: Level,Sloping
Details
- Additional structures: Guest House, Workshop
- Parcel number: 00530182A
- Special conditions: Existing Rental History
Construction
Type & style
- Home type: SingleFamily
- Architectural style: Cabin,Traditional,Country
- Property subtype: Residential
Materials
- Frame, Wood Siding, Log Siding
- Roof: Shingle,Metal
Condition
- Resale
- New construction: No
- Year built: 2006
Utilities & green energy
- Sewer: Septic Tank
- Water: Well
- Utilities for property: Cable Available
Community & HOA
Community
- Features: Pavilion
Location
- Region: Blue Ridge
Financial & listing details
- Price per square foot: $233/sqft
- Tax assessed value: $536,803
- Annual tax amount: $1,968
- Date on market: 9/10/2024
- Road surface type: Gravel, Paved
Estimated market value
$641,100
$577,000 - $718,000
$6,595/mo
Price history
Price history
| Date | Event | Price |
|---|---|---|
| 8/30/2025 | Price change | $999,900-20%$233/sqft |
Source: NGBOR #407982 Report a problem | ||
| 11/22/2024 | Price change | $1,250,000-16.7%$292/sqft |
Source: NGBOR #407982 Report a problem | ||
| 9/10/2024 | Listed for sale | $1,500,000+234.1%$350/sqft |
Source: NGBOR #407982 Report a problem | ||
| 11/20/2020 | Sold | $449,000-0.2%$105/sqft |
Source: Public Record Report a problem | ||
| 3/2/2017 | Listing removed | $449,850$105/sqft |
Source: RE/MAX Town and Country #8083168 Report a problem | ||
Public tax history
Public tax history
| Year | Property taxes | Tax assessment |
|---|---|---|
| 2024 | $1,968 +13.5% | $214,721 +26.3% |
| 2023 | $1,734 -1.2% | $170,033 -1.2% |
| 2022 | $1,754 +53.4% | $172,051 +111% |
Find assessor info on the county website
BuyAbility℠ payment
Est. payment
$5,347/mo
Principal & interest
$4705
Home insurance
$350
Property taxes
$292
Climate risks
Neighborhood: 30513
Nearby schools
GreatSchools rating
- 4/10Blue Ridge Elementary SchoolGrades: PK-5Distance: 1.5 mi
- 7/10Fannin County Middle SchoolGrades: 6-8Distance: 2.8 mi
- 4/10Fannin County High SchoolGrades: 9-12Distance: 1.5 mi
- Loading
- Loading
