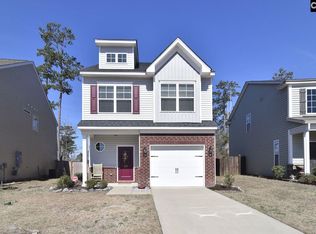2 story home with a powder room downstairs for your guests, leaving your private sleeping/bath rooms, private! Enjoy the open downstairs floorplan, allowing you to entertain with guests or keep an eye on the kiddos while you're cooking in the kitchen, reading in the sunroom, or trying to watch tv in the family room from the eat-in dining area. Upstairs features a large master bedroom with a seating space, walk in closet, private bath with double vanity and oversized shower, and two fantastic sized secondary bedrooms! Hall bath also allows for comfortable space with a double vanity sink and tub/shower combo. This home sits on a level lot and has a privacy fenced backyard with no other homes behind it.
This property is off market, which means it's not currently listed for sale or rent on Zillow. This may be different from what's available on other websites or public sources.
