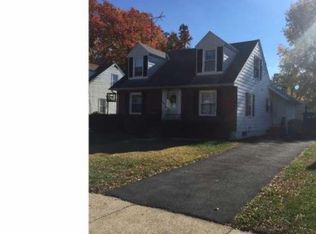Sold for $460,000
$460,000
353 Springdale Ave, Hamilton, NJ 08620
3beds
1,471sqft
Single Family Residence
Built in 1952
5,998 Square Feet Lot
$485,000 Zestimate®
$313/sqft
$3,047 Estimated rent
Home value
$485,000
Estimated sales range
Not available
$3,047/mo
Zestimate® history
Loading...
Owner options
Explore your selling options
What's special
A Charming Gem in the Heart of Yardville As soon as you step inside, you'll feel the charm of this home, which boasts plenty of curb appeal. Gleaming hardwood floors lead you through the living room, filled with sunlight and featuring a wood-burning stove. The home also has a nicely sized dining room that leads to the spacious and updated eat-in kitchen. This kitchen features wood cabinets, granite countertops, and plenty of seating for entertaining. A large sitting area off the kitchen seamlessly connects to the family room with a wood-burning stove, cathedral ceilings with skylights, and two sets of sliding doors that open to the deck outside. The first floor also includes an additional bedroom and a modern full bathroom. Upstairs, the hardwood floors extend into the generously sized main bedroom and a third bedroom with a large closet. There's also a full bathroom on the second floor. The full basement features new flooring and laundry area. Outside, you'll find a large deck and a beautiful yard filled with perennials. This home offers the significant benefit of extensive updates and upgrades. Don't miss it!
Zillow last checked: 8 hours ago
Listing updated: September 19, 2024 at 03:06pm
Listed by:
Victoria Holly 201-790-1939,
Queenston Realty, LLC
Bought with:
NON MEMBER, 0225194075
Non Subscribing Office
Source: Bright MLS,MLS#: NJME2046354
Facts & features
Interior
Bedrooms & bathrooms
- Bedrooms: 3
- Bathrooms: 2
- Full bathrooms: 2
- Main level bathrooms: 1
- Main level bedrooms: 1
Basement
- Area: 0
Heating
- Forced Air, Natural Gas
Cooling
- Central Air, Natural Gas
Appliances
- Included: Dishwasher, Dryer, Refrigerator, Washer, Cooktop, Oven, Gas Water Heater
- Laundry: In Basement
Features
- Breakfast Area, Family Room Off Kitchen, Eat-in Kitchen, Upgraded Countertops
- Flooring: Wood
- Windows: Skylight(s)
- Basement: Full
- Has fireplace: No
Interior area
- Total structure area: 1,471
- Total interior livable area: 1,471 sqft
- Finished area above ground: 1,471
- Finished area below ground: 0
Property
Parking
- Total spaces: 2
- Parking features: Driveway
- Uncovered spaces: 2
Accessibility
- Accessibility features: None
Features
- Levels: Two
- Stories: 2
- Patio & porch: Deck
- Exterior features: Sidewalks, Street Lights
- Pool features: None
- Fencing: Other
Lot
- Size: 5,998 sqft
- Dimensions: 50.00 x 120.00
- Features: Front Yard, Level, Rear Yard
Details
- Additional structures: Above Grade, Below Grade
- Parcel number: 030270100020
- Zoning: R
- Special conditions: Standard
Construction
Type & style
- Home type: SingleFamily
- Architectural style: Cape Cod
- Property subtype: Single Family Residence
Materials
- Frame, Aluminum Siding, Brick
- Foundation: Block
- Roof: Shingle
Condition
- Very Good
- New construction: No
- Year built: 1952
Utilities & green energy
- Sewer: Public Sewer
- Water: Public
- Utilities for property: Cable Connected
Community & neighborhood
Location
- Region: Hamilton
- Subdivision: None Available
- Municipality: HAMILTON TWP
Other
Other facts
- Listing agreement: Exclusive Right To Sell
- Listing terms: Conventional,Cash
- Ownership: Fee Simple
Price history
| Date | Event | Price |
|---|---|---|
| 9/12/2024 | Sold | $460,000+9.8%$313/sqft |
Source: | ||
| 8/27/2024 | Pending sale | $419,000$285/sqft |
Source: | ||
| 8/7/2024 | Contingent | $419,000$285/sqft |
Source: | ||
| 7/26/2024 | Listed for sale | $419,000+78.3%$285/sqft |
Source: | ||
| 2/24/2010 | Sold | $235,000$160/sqft |
Source: Public Record Report a problem | ||
Public tax history
| Year | Property taxes | Tax assessment |
|---|---|---|
| 2025 | $8,084 +4% | $229,400 +4% |
| 2024 | $7,774 +7.7% | $220,600 |
| 2023 | $7,220 +0.3% | $220,600 |
Find assessor info on the county website
Neighborhood: Yardville-Groveville
Nearby schools
GreatSchools rating
- 7/10Yardville Elementary SchoolGrades: PK-5Distance: 0.4 mi
- 3/10Emily C Reynolds Middle SchoolGrades: 6-8Distance: 2.6 mi
- 4/10Hamilton East-Steinert High SchoolGrades: 9-12Distance: 2.4 mi
Schools provided by the listing agent
- Elementary: Yardville E.s.
- Middle: Emily C. Reynolds M.s.
- High: Steinert
- District: Hamilton Township
Source: Bright MLS. This data may not be complete. We recommend contacting the local school district to confirm school assignments for this home.
Get a cash offer in 3 minutes
Find out how much your home could sell for in as little as 3 minutes with a no-obligation cash offer.
Estimated market value$485,000
Get a cash offer in 3 minutes
Find out how much your home could sell for in as little as 3 minutes with a no-obligation cash offer.
Estimated market value
$485,000
