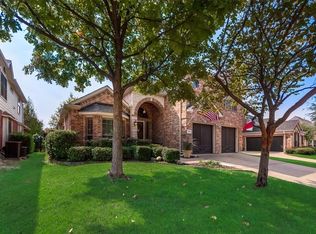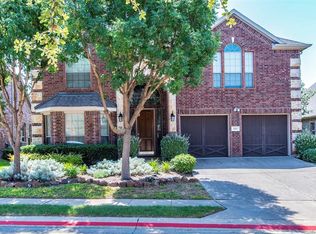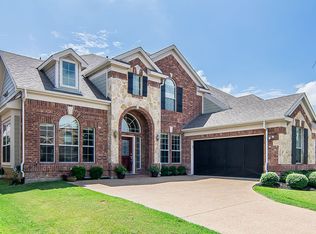Sold on 03/27/25
Price Unknown
353 Spring Meadow Dr, Fairview, TX 75069
5beds
2,692sqft
Single Family Residence
Built in 2006
6,534 Square Feet Lot
$533,100 Zestimate®
$--/sqft
$3,103 Estimated rent
Home value
$533,100
$501,000 - $565,000
$3,103/mo
Zestimate® history
Loading...
Owner options
Explore your selling options
What's special
Motivated Seller! Gorgeous NORTH facing 5 bedroom home located in the heart of Fairview! Amazing brick and stone elevation and lush landscaping with gorgeous trees helps create wonderful curb appeal. Inside the home you will find wood flooring, tall ceilings, lots of natural light and a beautiful gas fireplace in an inviting living area. This floorplan features the master bedroom and one additional bedroom downstairs, a formal dining room or optional second living area and a conveniently located laundry room! The oversized kitchen features granite counters, gas cooktop and an eat in breakfast nook. The master suite features a sitting area and a master bath with separate vanities, shower and garden tub, and a walk in closet. Upstairs you will find a large game room and 3 more spacious bedrooms. The backyard has mature pear trees that you can enjoy as you sit on the cozy covered patio. Backyard also features a dog run perfect for your four legged friends. Close to shopping, entertainment and I-75! Showings to start again Nov 21
Zillow last checked: 8 hours ago
Listing updated: June 19, 2025 at 07:21pm
Listed by:
John Bertrand 0513532 972-562-8883,
Keller Williams NO. Collin Cty 972-562-8883
Bought with:
Trey Torno
Evergreen Equity
Source: NTREIS,MLS#: 20737365
Facts & features
Interior
Bedrooms & bathrooms
- Bedrooms: 5
- Bathrooms: 3
- Full bathrooms: 3
Primary bedroom
- Features: Dual Sinks, Double Vanity, En Suite Bathroom, Jetted Tub, Sitting Area in Primary, Separate Shower, Walk-In Closet(s)
- Level: First
- Dimensions: 14 x 16
Bedroom
- Features: Ceiling Fan(s)
- Level: First
- Dimensions: 13 x 11
Bedroom
- Features: Ceiling Fan(s)
- Level: Second
- Dimensions: 13 x 10
Bedroom
- Features: Ceiling Fan(s)
- Level: Second
- Dimensions: 13 x 10
Bedroom
- Level: Second
- Dimensions: 11 x 11
Breakfast room nook
- Level: First
- Dimensions: 12 x 10
Dining room
- Level: First
- Dimensions: 11 x 15
Game room
- Features: Ceiling Fan(s)
- Level: Second
- Dimensions: 12 x 20
Kitchen
- Features: Built-in Features, Eat-in Kitchen, Granite Counters, Pantry, Walk-In Pantry
- Level: First
- Dimensions: 11 x 11
Laundry
- Level: First
- Dimensions: 6 x 5
Living room
- Features: Ceiling Fan(s)
- Level: First
- Dimensions: 17 x 18
Heating
- Central, Natural Gas
Cooling
- Central Air, Electric
Appliances
- Included: Dishwasher, Electric Cooktop, Electric Oven, Disposal, Microwave, Vented Exhaust Fan
- Laundry: Laundry in Utility Room
Features
- Built-in Features, Decorative/Designer Lighting Fixtures, Eat-in Kitchen, Granite Counters, Open Floorplan, Pantry, Vaulted Ceiling(s), Natural Woodwork, Walk-In Closet(s)
- Flooring: Carpet, Ceramic Tile, Wood
- Windows: Bay Window(s), Window Coverings
- Has basement: No
- Number of fireplaces: 1
- Fireplace features: Gas, Gas Starter, Living Room, Masonry
Interior area
- Total interior livable area: 2,692 sqft
Property
Parking
- Total spaces: 2
- Parking features: Concrete, Door-Multi, Driveway, Garage Faces Front, Garage, Inside Entrance, Kitchen Level, Lighted
- Attached garage spaces: 2
- Has uncovered spaces: Yes
Features
- Levels: Two
- Stories: 2
- Patio & porch: Rear Porch, Covered
- Exterior features: Rain Gutters
- Pool features: None
- Fencing: Back Yard,Wood
Lot
- Size: 6,534 sqft
- Features: Interior Lot, Landscaped, Few Trees
Details
- Parcel number: R898800G00301
Construction
Type & style
- Home type: SingleFamily
- Architectural style: Traditional,Detached
- Property subtype: Single Family Residence
- Attached to another structure: Yes
Materials
- Brick, Wood Siding
- Foundation: Slab
- Roof: Composition
Condition
- Year built: 2006
Utilities & green energy
- Sewer: Public Sewer
- Water: Public
- Utilities for property: Natural Gas Available, Sewer Available, Separate Meters, Water Available
Community & neighborhood
Security
- Security features: Smoke Detector(s)
Community
- Community features: Curbs, Sidewalks
Location
- Region: Fairview
- Subdivision: Village Of Fairview Ph II
HOA & financial
HOA
- Has HOA: Yes
- HOA fee: $670 annually
- Services included: Maintenance Grounds
- Association name: Goodwin & company
- Association phone: 214-445-2711
Other
Other facts
- Listing terms: Cash,Conventional,FHA,VA Loan
Price history
| Date | Event | Price |
|---|---|---|
| 3/27/2025 | Sold | -- |
Source: NTREIS #20737365 | ||
| 2/28/2025 | Pending sale | $542,500$202/sqft |
Source: NTREIS #20737365 | ||
| 2/25/2025 | Contingent | $542,500$202/sqft |
Source: NTREIS #20737365 | ||
| 12/3/2024 | Price change | $542,500-0.5%$202/sqft |
Source: NTREIS #20737365 | ||
| 11/19/2024 | Listed for sale | $545,000$202/sqft |
Source: NTREIS #20737365 | ||
Public tax history
| Year | Property taxes | Tax assessment |
|---|---|---|
| 2025 | -- | $486,672 +10% |
| 2024 | -- | $442,429 +10% |
| 2023 | -- | $402,208 +10% |
Find assessor info on the county website
Neighborhood: 75069
Nearby schools
GreatSchools rating
- 6/10Jesse Mcgowen Elementary SchoolGrades: K-5Distance: 2 mi
- 8/10Faubion Middle SchoolGrades: 6-8Distance: 4.7 mi
- 6/10Mckinney High SchoolGrades: 9-12Distance: 3.5 mi
Schools provided by the listing agent
- Elementary: Jesse Mcgowen
- Middle: Faubion
- High: Mckinney
- District: McKinney ISD
Source: NTREIS. This data may not be complete. We recommend contacting the local school district to confirm school assignments for this home.
Get a cash offer in 3 minutes
Find out how much your home could sell for in as little as 3 minutes with a no-obligation cash offer.
Estimated market value
$533,100
Get a cash offer in 3 minutes
Find out how much your home could sell for in as little as 3 minutes with a no-obligation cash offer.
Estimated market value
$533,100


