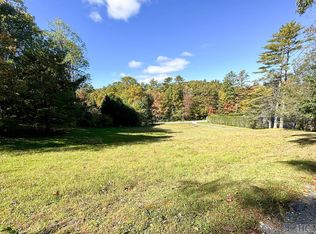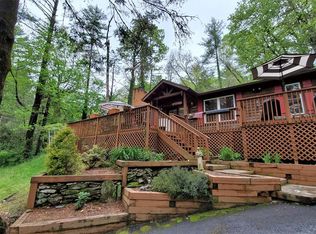Tucked away in the mountains of Cashiers, this quaint, one-level cabin is loaded with rustic charm! As you enter the home via the covered carport, you're greeted by an open concept floor plan between the dining, kitchen and living areas. The kitchen features updated stainless steel appliances that bring modern-day comforts to this historic home. The kitchen also has a built-in breakfast bar which becomes an epicenter for lively conversations with the chef as they prepare the meals. A fantastic and inviting screened deck off the living area provides an ideal spot for promoting relaxation and soaking in all that the natural world around you has to offer. The screened deck also comes equipped with a wood-burning fireplace of its own, great for knocking the chill off the cool mountain nights as you enjoy your mountain retreat! In addition to all these wonderful features, the home's bedrooms are all on the main level and easily accessible off the living areas and the bathrooms. The lot is gentle, unrestricted, and includes a fantastic backyard area for you to enjoy, all while being just a quick five-minute drive from the heart of town. The lot also has plenty of room, providing possibilities for additional home sites. Whether an ideal year-round residence, weekend getaway or vacation rental, this home has something for everyone!
This property is off market, which means it's not currently listed for sale or rent on Zillow. This may be different from what's available on other websites or public sources.


