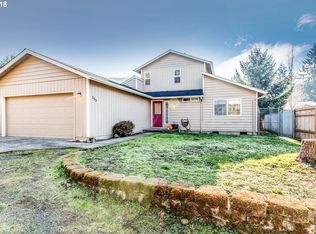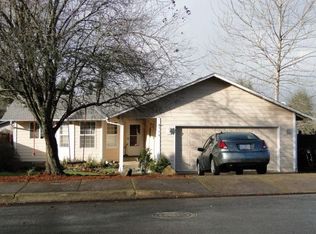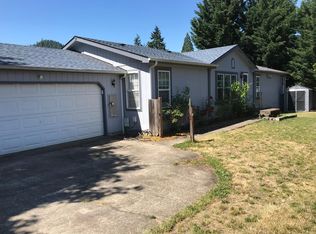Well maintained 3 bdrm 2 bath ranch style home which boasts a blissful landscaped front and backyard with motion lighting. Seller has not smoked nor had any pets in the home. Extra storage (cabinets)in garage and closets are included in the sale. If you've saved this home in your search or are seeing it for the 1st time, great news. Home has NEW ROOF and is scheduled to get NEW GUTTERS!
This property is off market, which means it's not currently listed for sale or rent on Zillow. This may be different from what's available on other websites or public sources.



