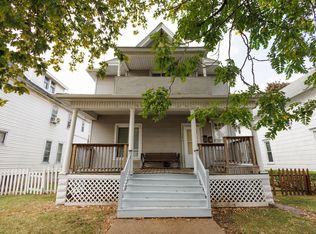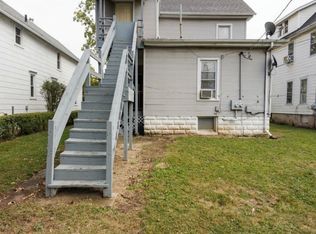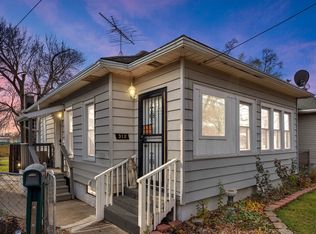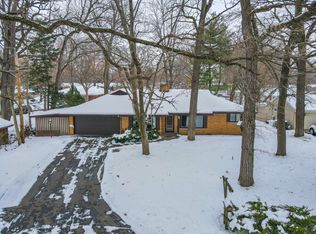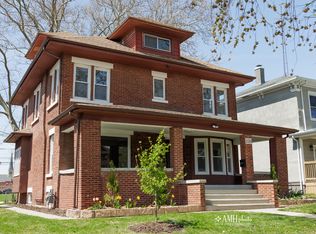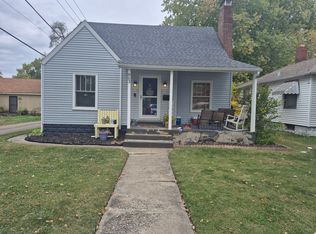Step inside this spacious 3-story, 4-bedroom, 2-bath home that combines charm with modern updates. With dual front door access and classic white vinyl siding, this home welcomes you with great curb appeal. Enjoy outdoor living on the concrete patio and take advantage of the 2-car detached garage. The first floor features a generous layout with separate living, dining, and kitchen areas-perfect for entertaining or relaxing in style. The updated kitchen boasts luxurious gold fixtures, a multifunctional sink, and stylish finishes that elevate the space. A convenient full bath just off the dining room is ideal for guests. Throughout the home, light blue walls and bold blue carpet create a unique and cozy vibe, while the custom stair handles add both style and functionality. Upstairs, you'll find three well-sized bedrooms and a full bath, including a primary suite with dual closets. The third floor offers a private fourth bedroom filled with natural light-perfect as a guest room, office, or creative retreat. Plus, there's plenty of extra storage space. Additional highlights include a brand new furnace and water heater for peace of mind. Don't miss this rare blend of space, style, and thoughtful updates!
Active
Price cut: $10K (11/22)
$180,000
353 S 5th Ave, Kankakee, IL 60901
4beds
2,000sqft
Est.:
Single Family Residence
Built in 1900
3,750 Square Feet Lot
$176,700 Zestimate®
$90/sqft
$-- HOA
What's special
- 18 days |
- 516 |
- 28 |
Zillow last checked: 8 hours ago
Listing updated: December 04, 2025 at 12:46am
Listing courtesy of:
Samuel Hirschuber 815-523-5085,
Berkshire Hathaway HomeServices Speckman Realty
Source: MRED as distributed by MLS GRID,MLS#: 12522648
Tour with a local agent
Facts & features
Interior
Bedrooms & bathrooms
- Bedrooms: 4
- Bathrooms: 2
- Full bathrooms: 2
Rooms
- Room types: No additional rooms
Primary bedroom
- Features: Flooring (Carpet)
- Level: Second
- Area: 156 Square Feet
- Dimensions: 12X13
Bedroom 2
- Features: Flooring (Carpet)
- Level: Second
- Area: 110 Square Feet
- Dimensions: 10X11
Bedroom 3
- Features: Flooring (Carpet)
- Level: Second
- Area: 120 Square Feet
- Dimensions: 10X12
Bedroom 4
- Features: Flooring (Carpet)
- Level: Third
- Area: 238 Square Feet
- Dimensions: 14X17
Dining room
- Features: Flooring (Vinyl)
- Level: Main
- Area: 204 Square Feet
- Dimensions: 12X17
Kitchen
- Features: Kitchen (Updated Kitchen), Flooring (Vinyl)
- Level: Main
- Area: 130 Square Feet
- Dimensions: 10X13
Laundry
- Level: Basement
- Area: 612 Square Feet
- Dimensions: 17X36
Living room
- Features: Flooring (Carpet)
- Level: Main
- Area: 156 Square Feet
- Dimensions: 12X13
Heating
- Natural Gas
Cooling
- Central Air
Appliances
- Included: Range, Refrigerator, Washer, Dryer
- Laundry: Gas Dryer Hookup, In Unit
Features
- 1st Floor Full Bath, Walk-In Closet(s), Replacement Windows
- Windows: Replacement Windows
- Basement: Unfinished,Full
- Attic: Finished,Interior Stair
Interior area
- Total structure area: 2,000
- Total interior livable area: 2,000 sqft
Property
Parking
- Total spaces: 2
- Parking features: Concrete, Off Alley, Garage Door Opener, Garage Owned, Detached, Garage
- Garage spaces: 2
- Has uncovered spaces: Yes
Accessibility
- Accessibility features: No Disability Access
Features
- Stories: 3
- Patio & porch: Patio
- Fencing: Fenced
Lot
- Size: 3,750 Square Feet
- Dimensions: 150X25
Details
- Additional structures: Garage(s)
- Parcel number: 16170621401800
- Zoning: SINGL
- Special conditions: None
Construction
Type & style
- Home type: SingleFamily
- Property subtype: Single Family Residence
Materials
- Vinyl Siding
- Roof: Asphalt
Condition
- New construction: No
- Year built: 1900
- Major remodel year: 2025
Utilities & green energy
- Sewer: Public Sewer
- Water: Public
Community & HOA
Community
- Features: Sidewalks, Street Paved
HOA
- Services included: None
Location
- Region: Kankakee
Financial & listing details
- Price per square foot: $90/sqft
- Tax assessed value: $67,734
- Annual tax amount: $2,572
- Date on market: 11/22/2025
- Ownership: Fee Simple
Estimated market value
$176,700
$168,000 - $186,000
$2,156/mo
Price history
Price history
| Date | Event | Price |
|---|---|---|
| 11/22/2025 | Price change | $180,000-5.3%$90/sqft |
Source: | ||
| 11/21/2025 | Price change | $190,000+2.7%$95/sqft |
Source: BHHS broker feed #12377998 Report a problem | ||
| 9/24/2025 | Price change | $185,000-2.6%$93/sqft |
Source: | ||
| 8/28/2025 | Price change | $190,000-2.6%$95/sqft |
Source: | ||
| 8/8/2025 | Price change | $195,000-2.5%$98/sqft |
Source: | ||
Public tax history
Public tax history
| Year | Property taxes | Tax assessment |
|---|---|---|
| 2024 | $2,669 +3.8% | $22,578 +12.3% |
| 2023 | $2,572 +7.5% | $20,114 +14.2% |
| 2022 | $2,392 +6% | $17,606 +10.5% |
Find assessor info on the county website
BuyAbility℠ payment
Est. payment
$1,273/mo
Principal & interest
$896
Property taxes
$314
Home insurance
$63
Climate risks
Neighborhood: 60901
Nearby schools
GreatSchools rating
- 1/10John Kennedy Middle Grade SchoolGrades: 2-6Distance: 0.7 mi
- 2/10Kankakee Junior High SchoolGrades: 7-8Distance: 2.1 mi
- 2/10Kankakee High SchoolGrades: 9-12Distance: 1.2 mi
Schools provided by the listing agent
- District: 111
Source: MRED as distributed by MLS GRID. This data may not be complete. We recommend contacting the local school district to confirm school assignments for this home.
- Loading
- Loading
