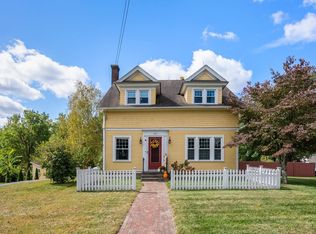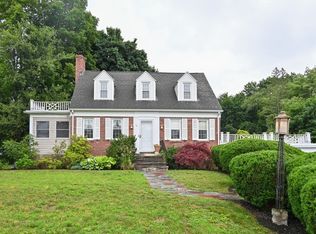Looking for space for the family, friends and entertaining, then your search is done with this meticulously maintained colonial. This home is bright and cheery with an abundance of natural light that bounces off the wood floors throughout the majority of the home. Spacious living room with fireplace, formal dining room with tray ceiling, recessed lighting and amazing tiled flooring. Massive kitchen complete with island, stone counter tops and access to the magnificent covered patio with multiple ceiling fans that is open to the additional patio space and the gorgeous in ground pool; there are multiple sheds for your gardening supplies to free up that garage space for parking your vehicles. Master bedroom complete with en suite. Five additional bedrooms and two full baths round out the main and upper levels. The lower level provides for more living space including a play room, office and family room with recessed lighting and exterior access.
This property is off market, which means it's not currently listed for sale or rent on Zillow. This may be different from what's available on other websites or public sources.


