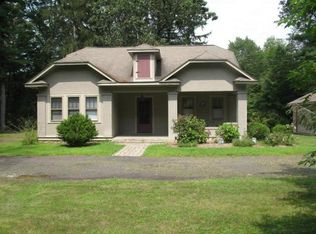This custom residence has crisp curb appeal in abundance and is set on over an acre of property, including perennial gardens and professional landscaping in Morris County's Boonton Township. The flexible ten room floor plan includes three (or possible four bedrooms and three full baths. Entered by a set of French doors, the light-filled entrance hall leads to another set of French doors overlooking the backyard. A two-story great room addition to the right of the foyer is enhanced by a cedar and beamed ceiling. This space also has an open stairway to a carpeted loft area with angled ceilings overlooking the great room. Highlights of the dramatic great room include hardwood floors and Palladian windows framing natural views of the property. Double pocket doors open to a four-season sun room featuring a curved window wall, hot tub and tile floors. Nearby is a full bath with a steam shower. In the more original section of the home there are three bedrooms, and an option for a possible home office or fourth bedroom, a living room and a kitchen adjoining the dining room. The kitchen with stainless steel appliances, an L-shaped counter and a breakfast area, opens to the deck for outdoor entertaining and relaxation. The distinctive bay window in the living room adds a lovely feature to the home while the wood-burning fireplace accented with traditional brick surround and a wood mantel create an inviting gathering place. This comfortable home also offers a propane gas-fueled generator. The pastoral setting of this welcoming home with flowering trees offers a wonderful location that is close to major highways, award-winning hospitals and charming downtowns in Boonton and Denville.
This property is off market, which means it's not currently listed for sale or rent on Zillow. This may be different from what's available on other websites or public sources.
