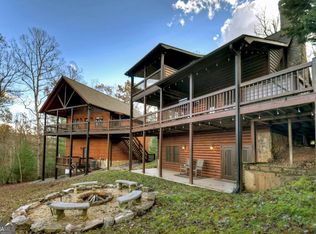Amazing cabin with long range mountain & pastoral views from each room! Master Bedroom on Main & Upper Level, sleeping loft, large kitchen suitable for the pickiest chef that overlooks the great room, your choice of fireplaces to sit by as they are located on the main & lower level as well as outside on the expanded main level deck area. Spacious bedrooms & baths, a rec room, and a great play area for both children & pets. Perfect investment property as it's already on successful rental program and comes turn key with upgraded rustic furnishings!
This property is off market, which means it's not currently listed for sale or rent on Zillow. This may be different from what's available on other websites or public sources.
