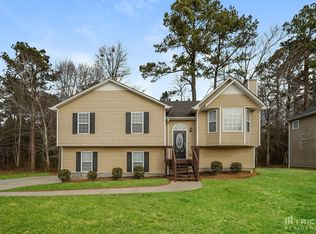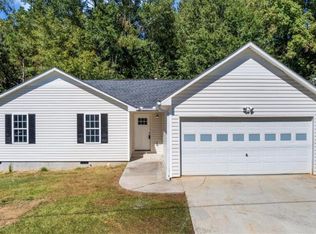BACK ON THE MARKET ! Super Cute Home ready for a New Owner! Seller's have been transferred and must go! Maintenance free vinyl and stone exterior. Nice Deck spans the back for entertaining and the backyard is fenced. Upgraded Kitchen Stainless Appliances, the Refrigerator remains. Cozy yet spacious all the rooms are just right and the basement offers room to expand if needed. Two car garage with openers. Text or Call for easy show.
This property is off market, which means it's not currently listed for sale or rent on Zillow. This may be different from what's available on other websites or public sources.

