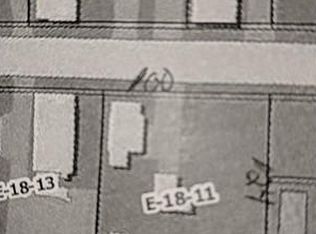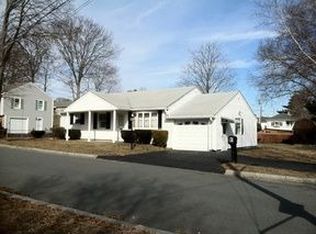Lovely 3 Bedroom, 1.5 Bath Raised Ranch on a fenced in lot in the heart of Maplewood. The main floor features an updated kitchen and updated bath with jetted soaking tub, recent flooring in the living room with vaulted ceilings with recessed lights for a bright and open living area. A slider off the dining area leads of a large deck and fenced in back yard complete with an in-ground pool, a gazebo, and a storage shed. The basement has a large family room and half bath. Call Today!
This property is off market, which means it's not currently listed for sale or rent on Zillow. This may be different from what's available on other websites or public sources.

