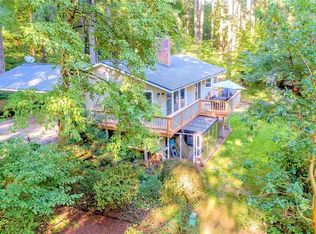ONCE IN A LIFETIME property offers 6+ acres of privacy and seclusion that feels miles from city noise yet is only 5 min. from groceries, dining, schools, fwy access & services. Patio overlooks 300+ ft of year-round Battle Creek. 100 ft tall evergreens cap the soul-soothing feeling. Open concept home with vaulted great room, master on main and bonus room is truly a haven.
This property is off market, which means it's not currently listed for sale or rent on Zillow. This may be different from what's available on other websites or public sources.
