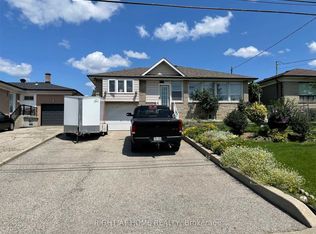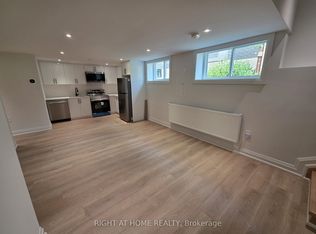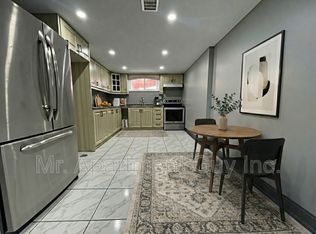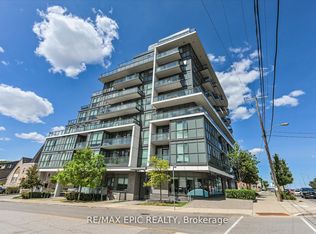Location! Location! Immaculate Really Stunning Executive 4+1 Bedroom Home Of 4500 Sq Ft Living Area. Very Modern, Totally Open Concept. Loaded With Contemporary High End Upgrades. Natural Stone Facade, Open Concept Gourmet Kitchen With Island, Breakfast Bar And High End Jenn Air Appliances. Pre-Finished Hardwood Floors, Coffered Ceilings, Sky Lights, Home Office/Library, Walk-Up Basement With Seperate Entrance And Above Grade Windows. Bright And Spacious!
This property is off market, which means it's not currently listed for sale or rent on Zillow. This may be different from what's available on other websites or public sources.



