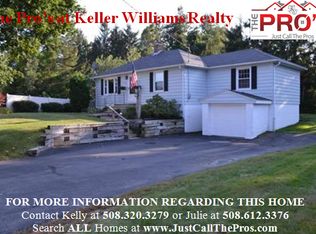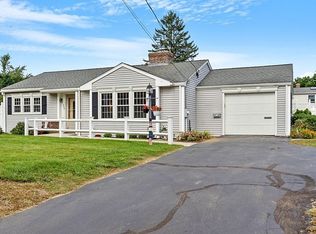Sold for $489,900 on 01/20/23
$489,900
353 Pleasant St, Paxton, MA 01612
4beds
2,080sqft
Single Family Residence
Built in 1968
0.65 Acres Lot
$527,000 Zestimate®
$236/sqft
$3,046 Estimated rent
Home value
$527,000
$501,000 - $553,000
$3,046/mo
Zestimate® history
Loading...
Owner options
Explore your selling options
What's special
Beautifully renovated ranch style in a charming and peaceful neighborhood!! Lots of updates including a new septic system (designed for 4 bedrooms), updated plumbing and electrical, and vinyl replacement windows. Upon entering the house, you are greeted by an open floor plan with brand-new hardwood floors, a large picture window, a cozy fireplace, 3 bedrooms, and a renovated bathroom with beautiful tiles and a granite countertop. You have Energy Saver stainless still appliances in the kitchen, new cabinets with soft close new granite countertops and backsplash. Recessed lighting, and freshly painted ceilings and walls. The windows throughout allow plenty of sunlight into the home! The walkout lower level includes a 4th bedroom, full bathroom, playroom/bonus area, laundry room, and plenty of storage. The new composite deck exiting from the dining area is perfect for entertainment and cookout. The home feels very private as its backyard and driveway are on a cul-de-sac street.
Zillow last checked: 8 hours ago
Listing updated: February 01, 2023 at 12:12pm
Listed by:
Camila Fernandes 508-933-4463,
Dell Realty Inc. 617-629-5950
Bought with:
Cristina Faria
Coldwell Banker Realty - Northborough
Source: MLS PIN,MLS#: 73061911
Facts & features
Interior
Bedrooms & bathrooms
- Bedrooms: 4
- Bathrooms: 2
- Full bathrooms: 2
Heating
- Baseboard, Oil
Cooling
- None
Appliances
- Laundry: Washer Hookup
Features
- Flooring: Tile, Hardwood, Other
- Doors: Insulated Doors
- Windows: Insulated Windows, Screens
- Basement: Full,Finished,Walk-Out Access,Interior Entry
- Number of fireplaces: 1
Interior area
- Total structure area: 2,080
- Total interior livable area: 2,080 sqft
Property
Parking
- Total spaces: 4
- Parking features: Paved Drive, Off Street, Paved
- Has uncovered spaces: Yes
Features
- Patio & porch: Deck - Composite
- Exterior features: Rain Gutters, Professional Landscaping, Decorative Lighting, Stone Wall
Lot
- Size: 0.65 Acres
Details
- Parcel number: M:00027 L:00045,3217598
- Zoning: 0R2
Construction
Type & style
- Home type: SingleFamily
- Architectural style: Ranch
- Property subtype: Single Family Residence
Materials
- Frame
- Foundation: Concrete Perimeter
- Roof: Shingle
Condition
- Year built: 1968
Utilities & green energy
- Electric: 100 Amp Service
- Sewer: Private Sewer
- Water: Public
- Utilities for property: for Electric Range, for Electric Oven, for Electric Dryer, Washer Hookup, Icemaker Connection
Community & neighborhood
Community
- Community features: Pool, Tennis Court(s), Public School
Location
- Region: Paxton
Other
Other facts
- Road surface type: Paved
Price history
| Date | Event | Price |
|---|---|---|
| 1/20/2023 | Sold | $489,900$236/sqft |
Source: MLS PIN #73061911 | ||
| 11/30/2022 | Listed for sale | $489,900+92.1%$236/sqft |
Source: MLS PIN #73061911 | ||
| 7/11/2022 | Sold | $255,000-3.8%$123/sqft |
Source: MLS PIN #72991010 | ||
| 6/14/2022 | Pending sale | $265,000$127/sqft |
Source: | ||
| 6/14/2022 | Contingent | $265,000$127/sqft |
Source: MLS PIN #72991010 | ||
Public tax history
| Year | Property taxes | Tax assessment |
|---|---|---|
| 2025 | $6,077 -3.2% | $412,300 +5.5% |
| 2024 | $6,280 +18.1% | $390,800 +29.2% |
| 2023 | $5,316 +3.5% | $302,400 +11.8% |
Find assessor info on the county website
Neighborhood: 01612
Nearby schools
GreatSchools rating
- 5/10Paxton Center SchoolGrades: K-8Distance: 1.5 mi
- 7/10Wachusett Regional High SchoolGrades: 9-12Distance: 4.2 mi
Get a cash offer in 3 minutes
Find out how much your home could sell for in as little as 3 minutes with a no-obligation cash offer.
Estimated market value
$527,000
Get a cash offer in 3 minutes
Find out how much your home could sell for in as little as 3 minutes with a no-obligation cash offer.
Estimated market value
$527,000

