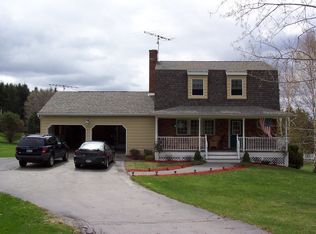Welcome To This Wonderful 2128 SF Raised Ranch With Plenty Of Privacy Hardwood Floors,Central Air Conditioning Built in 1987 Only One Owner, 3 Nice Size Bedrooms 2 Full Baths One Half Bath. All CO In Place 2 Car Garages Home Nestled Among 1.11 Acre On Top Of A Mountain, This Home Has A Hot Tub Room in Basement. First Floor has a Great Size Deck Off The Dining Room, Full Master Bath, Large Closet Space, Basement, Very Large Family Room, 1/2 Bathroom And A Great Room For Your Own Pool Table. 15 Mins to the Pawling Train Station, 5 Mins From The Appalachian Trail,This Home Will Not Last, Come Look At It Today! Before Its In Contract.
This property is off market, which means it's not currently listed for sale or rent on Zillow. This may be different from what's available on other websites or public sources.
