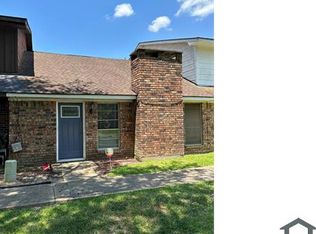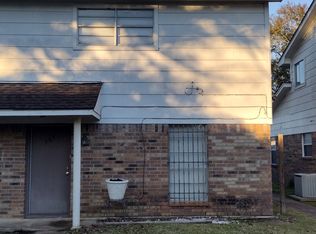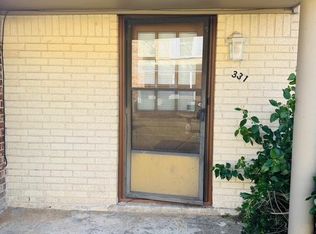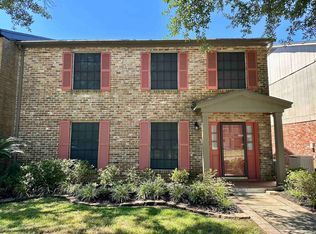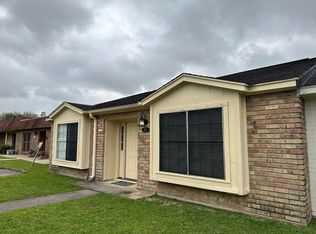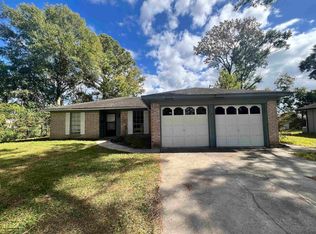Nestled in the coveted west end of Beaumont, Texas, this exceptional corner unit condominium offers a harmonious blend of spacious living and refined comfort. Encompassing approximately 2100 square feet, this residence presents an ideal haven for those seeking ample space without the maintenance of a traditional single-family home. Features include 3 bedrooms, 2 baths, 2 car garage, two living rooms, breakfast area, dining room, and a private patio with a wood privacy fence. Room measurements are approximate, buyer to verify. Conveniently located close to shopping and restaurants. Call today to schedule a tour!
For sale
$139,000
353 Pinchback Rd, Beaumont, TX 77707
3beds
2,100sqft
Est.:
Condo/Townhouse
Built in ----
-- sqft lot
$-- Zestimate®
$66/sqft
$-- HOA
What's special
Private patioRefined comfortWood privacy fenceCorner unitSpacious livingDining roomBreakfast area
- 161 days |
- 219 |
- 9 |
Zillow last checked: 8 hours ago
Listing updated: October 22, 2025 at 01:23pm
Listed by:
Betty Cheek 409-658-8830,
RE/MAX ONE -- 9000010
Source: BBOR,MLS#: 259875
Tour with a local agent
Facts & features
Interior
Bedrooms & bathrooms
- Bedrooms: 3
- Bathrooms: 2
- Full bathrooms: 2
Dining room
- Features: Both
Living room
- Features: Both
Heating
- Central Electric
Cooling
- Central Electric
Appliances
- Included: Dishwasher, Free-Standing Range, Disposal, Microwave, Refrigerator
Features
- Ceiling Fan(s), Sheetrock, Split Bdrm Plan
- Flooring: Carpet
- Windows: Blinds, Drapes
- Has fireplace: Yes
- Fireplace features: Gas Log
Interior area
- Total structure area: 2,100
- Total interior livable area: 2,100 sqft
Property
Parking
- Total spaces: 2
- Parking features: Assigned, Attached
- Attached garage spaces: 2
Features
- Levels: One
- Stories: 1
- Patio & porch: Patio
- Fencing: Wood Privacy
Details
- Parcel number: 00900000000150000000
- Special conditions: Standard
Construction
Type & style
- Home type: Townhouse
- Property subtype: Condo/Townhouse
Materials
- Brick Veneer
- Foundation: Slab
- Roof: Arch. Comp. Shingle
Condition
- 31 Yrs. and Older
- New construction: No
Utilities & green energy
- Sewer: City Sewer
- Water: City Water
Community & HOA
Community
- Features: Priv. Trash Pickup
- Security: Window Bars
- Subdivision: Caldr Manor Pat
HOA
- Has HOA: Yes
Location
- Region: Beaumont
Financial & listing details
- Price per square foot: $66/sqft
- Tax assessed value: $150,501
- Date on market: 7/17/2025
- Listing terms: Cash,Conventional,FHA
Estimated market value
Not available
Estimated sales range
Not available
$2,235/mo
Price history
Price history
| Date | Event | Price |
|---|---|---|
| 10/22/2025 | Listed for sale | $139,000$66/sqft |
Source: | ||
| 10/1/2025 | Contingent | $139,000$66/sqft |
Source: | ||
| 8/19/2025 | Pending sale | $139,000$66/sqft |
Source: | ||
| 7/17/2025 | Price change | $139,000-6.7%$66/sqft |
Source: | ||
| 12/12/2024 | Listed for sale | $149,000$71/sqft |
Source: | ||
Public tax history
Public tax history
| Year | Property taxes | Tax assessment |
|---|---|---|
| 2025 | -- | $134,368 +20% |
| 2024 | $2,601 -7.5% | $111,973 -4.2% |
| 2023 | $2,810 +0.2% | $116,939 +8.9% |
Find assessor info on the county website
BuyAbility℠ payment
Est. payment
$914/mo
Principal & interest
$679
Property taxes
$186
Home insurance
$49
Climate risks
Neighborhood: 77707
Nearby schools
GreatSchools rating
- 3/10Caldwood Elementary SchoolGrades: PK-5Distance: 1.4 mi
- 5/10Odom Middle SchoolGrades: 6-8Distance: 4.4 mi
- 3/10West Brook Sr High SchoolGrades: 9-12Distance: 1.4 mi
- Loading
- Loading
