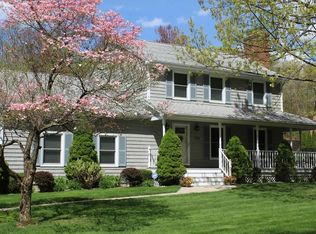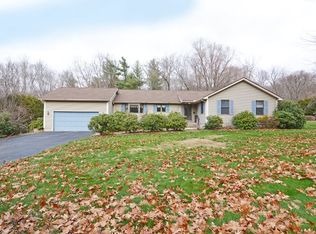Sold for $475,000
$475,000
353 Pease Rd, East Longmeadow, MA 01028
3beds
2,072sqft
Single Family Residence
Built in 1983
0.62 Acres Lot
$499,100 Zestimate®
$229/sqft
$3,060 Estimated rent
Home value
$499,100
$449,000 - $559,000
$3,060/mo
Zestimate® history
Loading...
Owner options
Explore your selling options
What's special
This beautiful 3 bedroom, 3.5 bath 1983 cape pristinely nestled on a well manicured, private lot set back from the road & abutting the woods will take your breath away! Summer entertaining will be a pleasure in this spectacular oasis w/ a huge deck w/ benches for seating & a gorgeous in-ground pool (installed in 2018 for approx $70,000) w/ a wrought iron fence, pool deck & professional landscaping! The first floor offers a sparkling kitchen w/ stunning quartz counter tops, lovely cabinetry, a stylish tile backsplash & stainless steel appliances. The living /dining room w/ gleaming hardwood floors has a cozy fireplace w/ wood stove! First & second floor primary bedrooms, both w/ large walk in closets and en suite baths w/ granite counter tops. The third bedroom also has a large closet and en suite bath. A bright sun room offers more living space for a family room/home office!! Add'l features include an attached 2 car garage, central air, vinyl siding, sprinkler system & crown molding!
Zillow last checked: 8 hours ago
Listing updated: June 29, 2024 at 09:04am
Listed by:
Anita Taylor 413-265-3844,
William Raveis R.E. & Home Services 413-565-2111
Bought with:
Suzanne Moore
Berkshire Hathaway HomeServices Realty Professionals
Source: MLS PIN,MLS#: 73241468
Facts & features
Interior
Bedrooms & bathrooms
- Bedrooms: 3
- Bathrooms: 4
- Full bathrooms: 3
- 1/2 bathrooms: 1
Primary bedroom
- Features: Bathroom - Full, Walk-In Closet(s), Flooring - Hardwood, Window(s) - Bay/Bow/Box
- Level: First
Bedroom 2
- Features: Bathroom - Full, Walk-In Closet(s), Flooring - Wall to Wall Carpet
- Level: Second
Primary bathroom
- Features: Yes
Bathroom 1
- Features: Bathroom - Half, Flooring - Stone/Ceramic Tile
- Level: First
Bathroom 2
- Features: Bathroom - Full, Flooring - Hardwood
- Level: First
Bathroom 3
- Features: Bathroom - Full, Bathroom - Tiled With Tub & Shower, Flooring - Stone/Ceramic Tile
- Level: Second
Dining room
- Features: Flooring - Hardwood
- Level: First
Kitchen
- Features: Flooring - Stone/Ceramic Tile, Countertops - Stone/Granite/Solid, Kitchen Island, Cabinets - Upgraded, Exterior Access, Slider, Stainless Steel Appliances
- Level: First
Living room
- Features: Wood / Coal / Pellet Stove, Flooring - Hardwood
- Level: First
Heating
- Baseboard, Oil
Cooling
- Central Air
Appliances
- Included: Water Heater, Range, Dishwasher, Disposal, Microwave, Refrigerator, Washer, Dryer
- Laundry: In Basement, Washer Hookup
Features
- Bathroom - Full, Walk-In Closet(s), Ceiling Fan(s), Slider, Bathroom, Sun Room
- Flooring: Tile, Carpet, Hardwood, Flooring - Wall to Wall Carpet, Flooring - Stone/Ceramic Tile
- Doors: Insulated Doors
- Windows: Bay/Bow/Box, Insulated Windows, Screens
- Basement: Full
- Number of fireplaces: 1
- Fireplace features: Living Room
Interior area
- Total structure area: 2,072
- Total interior livable area: 2,072 sqft
Property
Parking
- Total spaces: 6
- Parking features: Attached, Garage Door Opener, Storage, Paved Drive, Off Street, Paved
- Attached garage spaces: 2
- Uncovered spaces: 4
Features
- Patio & porch: Porch, Deck - Wood, Patio
- Exterior features: Balcony / Deck, Porch, Deck - Wood, Patio, Pool - Inground, Rain Gutters, Storage, Sprinkler System, Screens
- Has private pool: Yes
- Pool features: In Ground
Lot
- Size: 0.62 Acres
- Features: Level
Details
- Parcel number: M:0032 B:0044 L:016R,4465805
- Zoning: RA
Construction
Type & style
- Home type: SingleFamily
- Architectural style: Cape
- Property subtype: Single Family Residence
Materials
- Frame
- Foundation: Concrete Perimeter
- Roof: Shingle
Condition
- Year built: 1983
Utilities & green energy
- Electric: Circuit Breakers
- Sewer: Public Sewer
- Water: Public
- Utilities for property: for Electric Range, for Electric Oven, Washer Hookup
Community & neighborhood
Community
- Community features: Shopping, Pool, Tennis Court(s), Park, Walk/Jog Trails, Golf, Medical Facility, Bike Path, Conservation Area, Highway Access, Private School, Public School, University
Location
- Region: East Longmeadow
Price history
| Date | Event | Price |
|---|---|---|
| 6/28/2024 | Sold | $475,000-3.1%$229/sqft |
Source: MLS PIN #73241468 Report a problem | ||
| 5/29/2024 | Pending sale | $490,000$236/sqft |
Source: | ||
| 5/22/2024 | Listed for sale | $490,000+53.2%$236/sqft |
Source: MLS PIN #73241468 Report a problem | ||
| 3/8/2018 | Sold | $319,900-3%$154/sqft |
Source: Public Record Report a problem | ||
| 1/31/2018 | Pending sale | $329,900$159/sqft |
Source: RE/MAX COMPASS #72170814 Report a problem | ||
Public tax history
| Year | Property taxes | Tax assessment |
|---|---|---|
| 2025 | $8,556 +4.1% | $463,000 +4.4% |
| 2024 | $8,219 +4.3% | $443,300 +8% |
| 2023 | $7,880 +4.1% | $410,400 +10% |
Find assessor info on the county website
Neighborhood: 01028
Nearby schools
GreatSchools rating
- 5/10Mountain View Elementary SchoolGrades: 3-5Distance: 1.7 mi
- 6/10Birchland Park Middle SchoolGrades: 6-8Distance: 2.1 mi
- 9/10East Longmeadow High SchoolGrades: 9-12Distance: 1.4 mi
Schools provided by the listing agent
- High: East Longmeadow
Source: MLS PIN. This data may not be complete. We recommend contacting the local school district to confirm school assignments for this home.

Get pre-qualified for a loan
At Zillow Home Loans, we can pre-qualify you in as little as 5 minutes with no impact to your credit score.An equal housing lender. NMLS #10287.

