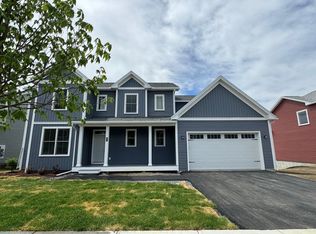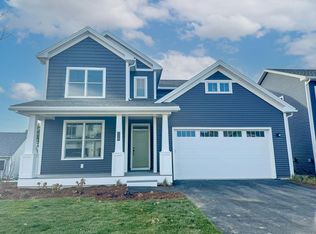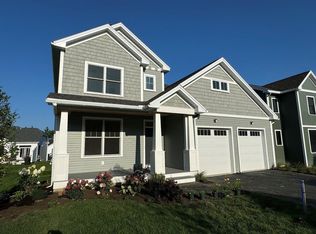Closed
Listed by:
Lipkin Audette Team,
Coldwell Banker Hickok and Boardman Off:802-863-1500
Bought with: Coldwell Banker Hickok and Boardman
$324,594
353 Old Farm Road, South Burlington, VT 05403
3beds
1,461sqft
Condominium, Townhouse
Built in 2024
-- sqft lot
$324,000 Zestimate®
$222/sqft
$3,336 Estimated rent
Home value
$324,000
$288,000 - $363,000
$3,336/mo
Zestimate® history
Loading...
Owner options
Explore your selling options
What's special
The Ash condo is being sold as part of the South Burlington Affordable Dwelling Unit Program, subject to terms, conditions, and covenants. Welcome to Hillside East - one of the first 100% fossil fuel & carbon free neighborhoods in the country brought to you by the team at O'Brien Brothers. Quality, energy-efficient new construction that will be built to pursue both Energy Star & the U.S. Department of Energy's Zero Energy Ready Home (ZERH) certification, with a variety of models & high-end finishes to choose from. Every home offers a resiliency package including solar, Tesla Powerwalls for renewable energy storage, an EV car charger, plus carbon free heating and cooling via eco-friendly ducted electric heat pumps powered by Green Mountain Power's carbon free grid. The Ash is an attractive townhome-style residence offering an extensive “L”-shaped kitchen within an open first floor, featuring a spacious living room and adjacent dining area. A covered deck and a formal entry porch provide the homeowner with a nice balance of indoor and outdoor space, while the 1-car garage with direct entry to the mudroom creates convenient seasonal living. The upstairs features three bedrooms: a primary bedroom with a spacious walk-in closet, two additional bedrooms, and a second-floor laundry room.
Zillow last checked: 8 hours ago
Listing updated: December 06, 2024 at 06:07am
Listed by:
Lipkin Audette Team,
Coldwell Banker Hickok and Boardman Off:802-863-1500
Bought with:
Lipkin Audette Team
Coldwell Banker Hickok and Boardman
Source: PrimeMLS,MLS#: 5023971
Facts & features
Interior
Bedrooms & bathrooms
- Bedrooms: 3
- Bathrooms: 2
- Full bathrooms: 1
- 1/2 bathrooms: 1
Heating
- Solar, Electric, Heat Pump
Cooling
- Mini Split
Appliances
- Included: ENERGY STAR Qualified Dishwasher, Microwave, ENERGY STAR Qualified Refrigerator, Induction Cooktop, Heat Pump Water Heater
- Laundry: Laundry Hook-ups, 2nd Floor Laundry
Features
- Enrgy Rtd Lite Fixture(s), Indoor Storage, Walk-In Closet(s)
- Flooring: Carpet, Vinyl
- Basement: Daylight,Unfinished,Interior Entry
Interior area
- Total structure area: 2,177
- Total interior livable area: 1,461 sqft
- Finished area above ground: 1,461
- Finished area below ground: 0
Property
Parking
- Total spaces: 1
- Parking features: Paved, Auto Open, Direct Entry, Driveway, Garage, Attached
- Garage spaces: 1
- Has uncovered spaces: Yes
Features
- Levels: Two
- Stories: 2
- Patio & porch: Covered Porch
- Exterior features: Deck
Lot
- Features: Alternative Lots Avail, Alternative Styles Avail, Condo Development, Landscaped, Subdivided, Trail/Near Trail, Walking Trails
Details
- Parcel number: 60018818712
- Zoning description: Residential
Construction
Type & style
- Home type: Townhouse
- Property subtype: Condominium, Townhouse
Materials
- Green Features -See Rmrks, Wood Frame, Vinyl Siding
- Foundation: Poured Concrete
- Roof: Architectural Shingle
Condition
- New construction: Yes
- Year built: 2024
Utilities & green energy
- Electric: 200+ Amp Service, Circuit Breakers, Other, Ready for Renewables, Pre-Wired for Renewables, Energy Storage Device
- Sewer: Public Sewer
- Utilities for property: Cable Available
Green energy
- Green verification: Zero Energy Ready Home
- Energy efficient items: Appliances, Doors, HVAC, Insulation, Lighting, Water Heater, Windows
- Energy generation: Solar
- Indoor air quality: Ventilation
- Water conservation: Low-Flow Fixtures
Community & neighborhood
Security
- Security features: Carbon Monoxide Detector(s), HW/Batt Smoke Detector
Location
- Region: South Burlington
- Subdivision: Hillside at O'Brien Farm
HOA & financial
Other financial information
- Additional fee information: Fee: $252
Other
Other facts
- Road surface type: Paved
Price history
| Date | Event | Price |
|---|---|---|
| 12/2/2024 | Sold | $324,594$222/sqft |
Source: | ||
Public tax history
| Year | Property taxes | Tax assessment |
|---|---|---|
| 2024 | -- | $115,100 |
Find assessor info on the county website
Neighborhood: 05403
Nearby schools
GreatSchools rating
- 9/10Chamberlin SchoolGrades: PK-5Distance: 1.2 mi
- 7/10Frederick H. Tuttle Middle SchoolGrades: 6-8Distance: 1.1 mi
- 10/10South Burlington High SchoolGrades: 9-12Distance: 1.1 mi
Schools provided by the listing agent
- Elementary: Chamberlin School
- Middle: Frederick H. Tuttle Middle Sch
- High: South Burlington High School
- District: South Burlington Sch Distict
Source: PrimeMLS. This data may not be complete. We recommend contacting the local school district to confirm school assignments for this home.
Get pre-qualified for a loan
At Zillow Home Loans, we can pre-qualify you in as little as 5 minutes with no impact to your credit score.An equal housing lender. NMLS #10287.


