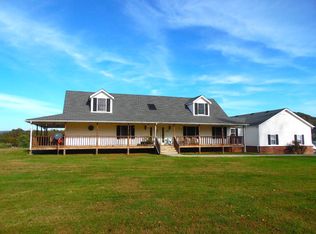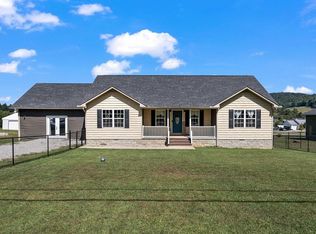Sold for $475,000
$475,000
353 Okalona Rd, Livingston, TN 38570
4beds
2,788sqft
Single Family Residence
Built in 1998
1.6 Acres Lot
$-- Zestimate®
$170/sqft
$2,539 Estimated rent
Home value
Not available
Estimated sales range
Not available
$2,539/mo
Zestimate® history
Loading...
Owner options
Explore your selling options
What's special
This stunning property offers a spacious and luxurious lifestyle with its 4 bedrooms and 3.5 baths spread across an impressive 2,788 square feet. Nestled on a generous 1.6-acre flat and cleared lot, the home boasts a newly installed deck and gazebo, perfect for outdoor entertaining and relaxation. Natural gas is available, ensuring efficient and convenient energy use. Car enthusiasts will appreciate the oversized 4-car garage, complemented by an additional 2-car garage for extra storage or workshop space. Inside, a large laundry room and mud room supplies a drop zone, while the formal dining area is ideal for hosting elegant dinners. The primary bedroom features a walk-in closet and a sumptuous jacuzzi in the ensuite bath, offering a peaceful retreat. This property is a harmonious blend of comfort, convenience, and elegance, making it the perfect place to call home.
Zillow last checked: 8 hours ago
Listing updated: March 20, 2025 at 08:23pm
Listed by:
Heather Baker,
The Real Estate Collective,
Seth Melton,
The Real Estate Collective
Bought with:
Sarah Bryant, 366176
Prime Realty and Auction LLC
Source: UCMLS,MLS#: 229316
Facts & features
Interior
Bedrooms & bathrooms
- Bedrooms: 4
- Bathrooms: 4
- Full bathrooms: 3
- Partial bathrooms: 1
Heating
- Electric, Propane, Central
Cooling
- Central Air
Appliances
- Included: Dishwasher, Refrigerator, Electric Range, Microwave, Electric Water Heater
- Laundry: Main Level
Features
- Ceiling Fan(s), Walk-In Closet(s)
- Windows: Double Pane Windows
- Has basement: No
- Has fireplace: No
- Fireplace features: None
Interior area
- Total structure area: 2,788
- Total interior livable area: 2,788 sqft
Property
Parking
- Total spaces: 4
- Parking features: Garage Door Opener, Attached, Garage, Main Level
- Has attached garage: Yes
- Covered spaces: 4
Features
- Levels: Two
- Patio & porch: Covered, Deck
- Has spa: Yes
- Spa features: Bath
- Has view: Yes
- View description: No Water Frontage View Description
- Water view: No Water Frontage View Description
- Waterfront features: No Water Frontage View Description
Lot
- Size: 1.60 Acres
- Dimensions: 200 x 350
- Features: Cleared
Details
- Additional structures: Outbuilding, Gazebo
- Parcel number: 004.00
Construction
Type & style
- Home type: SingleFamily
- Property subtype: Single Family Residence
Materials
- Vinyl Siding, Frame
- Foundation: Slab
- Roof: Shingle
Condition
- Year built: 1998
Utilities & green energy
- Electric: Circuit Breakers
- Sewer: Septic Tank
- Water: Public, Utility District
- Utilities for property: Propane
Community & neighborhood
Security
- Security features: Smoke Detector(s)
Location
- Region: Livingston
- Subdivision: Green Valley
HOA & financial
HOA
- Has HOA: No
- Amenities included: None
Other
Other facts
- Road surface type: Paved
Price history
| Date | Event | Price |
|---|---|---|
| 10/2/2024 | Pending sale | $475,000$170/sqft |
Source: | ||
| 9/26/2024 | Sold | $475,000$170/sqft |
Source: | ||
| 8/15/2024 | Listed for sale | $475,000$170/sqft |
Source: | ||
Public tax history
| Year | Property taxes | Tax assessment |
|---|---|---|
| 2017 | $45 | $2,000 |
| 2016 | $45 +13.1% | $2,000 |
| 2015 | $40 | $2,000 |
Find assessor info on the county website
Neighborhood: 38570
Nearby schools
GreatSchools rating
- 6/10Rickman Elementary SchoolGrades: PK-8Distance: 4.3 mi
- NAOverton Adult High SchoolGrades: 9-12Distance: 4.8 mi
- 6/10Livingston Middle SchoolGrades: 5-8Distance: 4.4 mi
Get pre-qualified for a loan
At Zillow Home Loans, we can pre-qualify you in as little as 5 minutes with no impact to your credit score.An equal housing lender. NMLS #10287.

