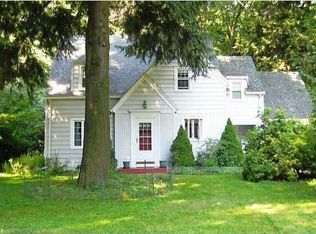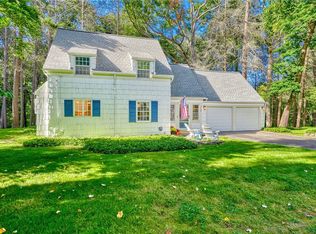Closed
$370,000
353 Oakridge Dr, Rochester, NY 14617
3beds
1,777sqft
Single Family Residence
Built in 1941
1 Acres Lot
$412,300 Zestimate®
$208/sqft
$3,483 Estimated rent
Maximize your home sale
Get more eyes on your listing so you can sell faster and for more.
Home value
$412,300
$388,000 - $437,000
$3,483/mo
Zestimate® history
Loading...
Owner options
Explore your selling options
What's special
Welcome to 353 Oakridge Dr, WEST IRONDEQUOIT. Located on a Quintessential Tree Lined St, approx 1 mile from Lake Ontario! Property offers 1 FULL ACRE backing to a Wooded Oasis, 2 patio areas, plenty of flat green lawn & Privacy! 3 Bedrooms, 2 & 1/2 Baths, Attached garage & 1,777 sq ft. Enter thru open foyer w/ inviting Sightlines straight through to the GIANT wall of windows overlooking the park like yard. Oversized Living Room w/ pegged wood floors, built in shelves & Cozy Gas Fireplace/Stove. Formal Dining Area connects the Living Rm & Kitchen w/ direct exterior door to the 1st Patio area. Kitchen complete w/ suite of Newer Stainless Appliances, Bright White Cabinetry & Unique Tile Floors. Perfectly located half bath on 1st flr. Upstairs: Hardwoods thru out, 3 Beds & 2 FULL Baths. Bedrooms are all GENEROUSLY Sized w/ more than ample closet space & 1 w/ Gas fireplace! PRIMARY BEDROOM features it's OWN LARGE FULL BATH- NEWLY REMODELED w/ TILE Shower! Basement: partially finished REC Room space w/ Vinyl Flooring, Laundry & Storage. Idyllic FULLY FENCED back Yard w/ perfect Shed. Everything on your LIST! Showings Begin Thurs 3/9, OPEN HOUSE Thurs 5:30-7pm. Offers Due Mon 3/13 @ 12pm.
Zillow last checked: 8 hours ago
Listing updated: May 15, 2023 at 08:21am
Listed by:
Bridgette Cudzilo 585-756-3148,
Keller Williams Realty Greater Rochester
Bought with:
Bridgette Cudzilo, 10401271929
Keller Williams Realty Greater Rochester
Source: NYSAMLSs,MLS#: R1458659 Originating MLS: Rochester
Originating MLS: Rochester
Facts & features
Interior
Bedrooms & bathrooms
- Bedrooms: 3
- Bathrooms: 3
- Full bathrooms: 2
- 1/2 bathrooms: 1
- Main level bathrooms: 1
Heating
- Gas, Forced Air
Cooling
- Central Air
Appliances
- Included: Dryer, Dishwasher, Electric Oven, Electric Range, Freezer, Gas Cooktop, Gas Water Heater, Microwave, Refrigerator, Washer
- Laundry: In Basement
Features
- Ceiling Fan(s), Separate/Formal Dining Room, Entrance Foyer, Separate/Formal Living Room, Living/Dining Room, Natural Woodwork, Window Treatments, Bath in Primary Bedroom
- Flooring: Ceramic Tile, Hardwood, Laminate, Tile, Varies
- Windows: Drapes, Leaded Glass, Thermal Windows
- Basement: Full,Partially Finished
- Number of fireplaces: 2
Interior area
- Total structure area: 1,777
- Total interior livable area: 1,777 sqft
Property
Parking
- Total spaces: 2
- Parking features: Attached, Garage, Garage Door Opener
- Attached garage spaces: 2
Features
- Levels: Two
- Stories: 2
- Patio & porch: Patio
- Exterior features: Blacktop Driveway, Fully Fenced, Patio, Private Yard, See Remarks
- Fencing: Full
Lot
- Size: 1 Acres
- Dimensions: 91 x 466
- Features: Residential Lot, Wooded
Details
- Additional structures: Shed(s), Storage
- Parcel number: 2634000611500002064000
- Special conditions: Standard
Construction
Type & style
- Home type: SingleFamily
- Architectural style: Colonial,Two Story
- Property subtype: Single Family Residence
Materials
- Brick, Wood Siding, Copper Plumbing
- Foundation: Block
- Roof: Asphalt
Condition
- Resale
- Year built: 1941
Utilities & green energy
- Electric: Circuit Breakers
- Sewer: Septic Tank
- Water: Connected, Public
- Utilities for property: High Speed Internet Available, Water Connected
Community & neighborhood
Location
- Region: Rochester
- Subdivision: Pinegrove Manor Sec C
Other
Other facts
- Listing terms: Cash,Conventional,FHA,VA Loan
Price history
| Date | Event | Price |
|---|---|---|
| 5/12/2023 | Sold | $370,000+37%$208/sqft |
Source: | ||
| 3/14/2023 | Pending sale | $270,000$152/sqft |
Source: | ||
| 3/8/2023 | Listed for sale | $270,000+42.2%$152/sqft |
Source: | ||
| 11/9/2018 | Sold | $189,900-2.6%$107/sqft |
Source: | ||
| 9/26/2018 | Listed for sale | $194,900+5.9%$110/sqft |
Source: Keller Williams Realty GR #R1150389 Report a problem | ||
Public tax history
| Year | Property taxes | Tax assessment |
|---|---|---|
| 2024 | -- | $253,000 +10% |
| 2023 | -- | $230,000 +21.3% |
| 2022 | -- | $189,600 |
Find assessor info on the county website
Neighborhood: 14617
Nearby schools
GreatSchools rating
- 6/10Colebrook SchoolGrades: K-3Distance: 0.5 mi
- 6/10Dake Junior High SchoolGrades: 7-8Distance: 1.2 mi
- 8/10Irondequoit High SchoolGrades: 9-12Distance: 1.3 mi
Schools provided by the listing agent
- Elementary: Colebrook
- Middle: Iroquois Middle
- High: Irondequoit High
- District: West Irondequoit
Source: NYSAMLSs. This data may not be complete. We recommend contacting the local school district to confirm school assignments for this home.

