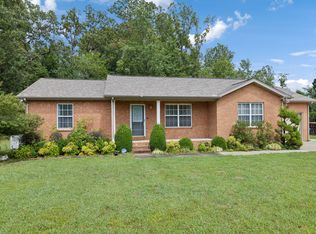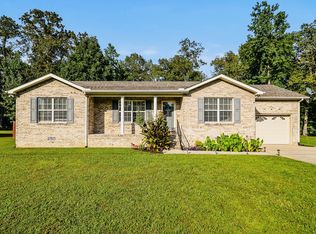Closed
$279,900
353 Oak Hollow Rd, Manchester, TN 37355
3beds
1,304sqft
Single Family Residence, Residential
Built in 2006
0.37 Acres Lot
$274,200 Zestimate®
$215/sqft
$1,680 Estimated rent
Home value
$274,200
$236,000 - $318,000
$1,680/mo
Zestimate® history
Loading...
Owner options
Explore your selling options
What's special
This cheerful, all-brick, one-level 3 bedroom / 2 bath home is minutes to restaurants, shopping, work, school, I-24 and multiple parks & lakes. The rocking chair front porch welcomes you to an open living room & eat-in kitchen. The gathering space walks out onto a nice deck overlooking the fully-fenced back yard that is shaded by mature trees. Primary bedroom features a bathroom & huge walk-in closet. Zoned bedrooms, brand new roof 11/2024, no carpet anywhere, 1-car garage & concrete driveway.
Zillow last checked: 8 hours ago
Listing updated: June 30, 2025 at 09:43am
Listing Provided by:
Brian BB Brown 931-409-2590,
WEICHERT, REALTORS Joe Orr & Associates
Bought with:
Ralph Pearson, 341414
Keller Williams Realty - Murfreesboro
Source: RealTracs MLS as distributed by MLS GRID,MLS#: 2763195
Facts & features
Interior
Bedrooms & bathrooms
- Bedrooms: 3
- Bathrooms: 3
- Full bathrooms: 3
- Main level bedrooms: 3
Bedroom 1
- Features: Full Bath
- Level: Full Bath
- Area: 192 Square Feet
- Dimensions: 16x12
Bedroom 2
- Area: 168 Square Feet
- Dimensions: 14x12
Bedroom 3
- Area: 110 Square Feet
- Dimensions: 11x10
Dining room
- Area: 80 Square Feet
- Dimensions: 10x8
Kitchen
- Area: 104 Square Feet
- Dimensions: 13x8
Heating
- Central
Cooling
- Central Air, Electric
Appliances
- Included: Dishwasher, Microwave, Refrigerator, Electric Oven, Electric Range
Features
- Ceiling Fan(s), High Speed Internet
- Flooring: Laminate, Vinyl
- Basement: Crawl Space
- Has fireplace: No
Interior area
- Total structure area: 1,304
- Total interior livable area: 1,304 sqft
- Finished area above ground: 1,304
Property
Parking
- Total spaces: 1
- Parking features: Garage Faces Front, Concrete, Driveway
- Attached garage spaces: 1
- Has uncovered spaces: Yes
Features
- Levels: One
- Stories: 1
- Patio & porch: Porch, Covered, Deck
- Fencing: Back Yard
Lot
- Size: 0.37 Acres
- Dimensions: 100 x 157 IRR
Details
- Parcel number: 085C E 05400 000
- Special conditions: Standard
Construction
Type & style
- Home type: SingleFamily
- Property subtype: Single Family Residence, Residential
Materials
- Brick
- Roof: Shingle
Condition
- New construction: No
- Year built: 2006
Utilities & green energy
- Sewer: Public Sewer
- Water: Public
- Utilities for property: Electricity Available, Water Available
Community & neighborhood
Location
- Region: Manchester
- Subdivision: River Chase
Price history
| Date | Event | Price |
|---|---|---|
| 6/24/2025 | Sold | $279,900$215/sqft |
Source: | ||
| 6/18/2025 | Pending sale | $279,900$215/sqft |
Source: | ||
| 5/7/2025 | Contingent | $279,900$215/sqft |
Source: | ||
| 4/20/2025 | Price change | $279,900-1.8%$215/sqft |
Source: | ||
| 2/25/2025 | Price change | $284,900-1.7%$218/sqft |
Source: | ||
Public tax history
| Year | Property taxes | Tax assessment |
|---|---|---|
| 2025 | $1,599 | $44,050 |
| 2024 | $1,599 | $44,050 |
| 2023 | $1,599 | $44,050 |
Find assessor info on the county website
Neighborhood: 37355
Nearby schools
GreatSchools rating
- 8/10College Street Elementary SchoolGrades: PK-5Distance: 1.5 mi
- 6/10Westwood Jr High SchoolGrades: 6-8Distance: 2.2 mi
Schools provided by the listing agent
- Elementary: College Street Elementary
- Middle: Coffee County Middle School
- High: Coffee County Central High School
Source: RealTracs MLS as distributed by MLS GRID. This data may not be complete. We recommend contacting the local school district to confirm school assignments for this home.

Get pre-qualified for a loan
At Zillow Home Loans, we can pre-qualify you in as little as 5 minutes with no impact to your credit score.An equal housing lender. NMLS #10287.
Sell for more on Zillow
Get a free Zillow Showcase℠ listing and you could sell for .
$274,200
2% more+ $5,484
With Zillow Showcase(estimated)
$279,684

