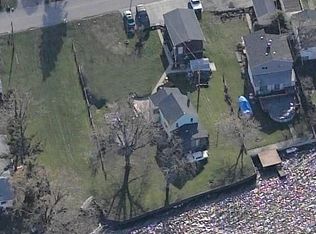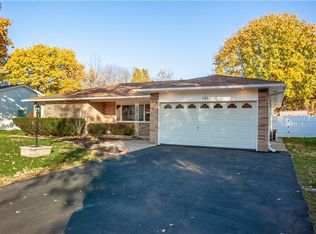Welcome home to 353 Noridge Drive. This Ranch is a Must See!! All major mechanics and kitchen have been updated within the last 10 years! Large Eat-in Kitchen, great for entertaining. 3 Bedrooms all with great closet space. Updated bathroom. 1 car garage attached. Fully fenced in backyard with hot tub! Hardwoods throughout underneath carpet. This Home Won't Last!!!!
This property is off market, which means it's not currently listed for sale or rent on Zillow. This may be different from what's available on other websites or public sources.

