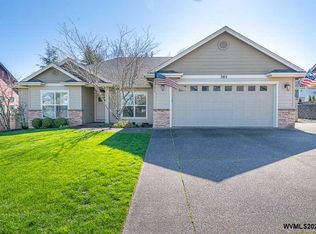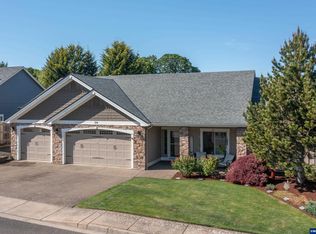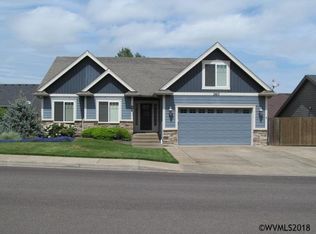Sold
$560,000
353 NW Reed Ln, Dallas, OR 97338
4beds
2,160sqft
Residential, Single Family Residence
Built in 2006
7,840.8 Square Feet Lot
$561,000 Zestimate®
$259/sqft
$2,854 Estimated rent
Home value
$561,000
$511,000 - $617,000
$2,854/mo
Zestimate® history
Loading...
Owner options
Explore your selling options
What's special
This charming two-story home offers a spacious open-concept living area downstairs, complete with a cozy gas fireplace. Primary bedroom, primary bath and 1/2 bath are downstairs. The kitchen boasts stainless steel appliances, a gas stove, upgraded tile, and more. Step outside to a fenced backyard featuring a custom paver patio, and patio perfect for BBQs. Additional highlights include storage under the stairs, office space, and a bonus room. BIG PLUS: Solar panels will be fully paid at close of escrow.
Zillow last checked: 8 hours ago
Listing updated: March 03, 2025 at 02:49am
Listed by:
Karolina Lemus 971-806-4061,
HomeSmart Realty Group
Bought with:
OR and WA Non Rmls, NA
Non Rmls Broker
Source: RMLS (OR),MLS#: 499671930
Facts & features
Interior
Bedrooms & bathrooms
- Bedrooms: 4
- Bathrooms: 3
- Full bathrooms: 2
- Partial bathrooms: 1
- Main level bathrooms: 2
Primary bedroom
- Level: Main
Bedroom 2
- Level: Upper
Bedroom 3
- Level: Upper
Bedroom 4
- Level: Upper
Kitchen
- Level: Main
Living room
- Level: Main
Office
- Level: Main
Heating
- Forced Air
Cooling
- Air Conditioning Ready, Central Air
Appliances
- Included: Built-In Range, Dishwasher, Disposal, Microwave, Gas Water Heater
- Laundry: Laundry Room
Features
- Ceiling Fan(s), Vaulted Ceiling(s), Pantry
- Flooring: Laminate, Vinyl, Wall to Wall Carpet
- Windows: Double Pane Windows, Vinyl Frames
- Basement: Crawl Space
- Number of fireplaces: 1
- Fireplace features: Gas, Stove
Interior area
- Total structure area: 2,160
- Total interior livable area: 2,160 sqft
Property
Parking
- Total spaces: 2
- Parking features: Driveway, On Street, Attached
- Attached garage spaces: 2
- Has uncovered spaces: Yes
Features
- Levels: Two
- Stories: 2
- Patio & porch: Covered Patio, Patio
- Exterior features: Water Feature, Yard
- Fencing: Fenced
- Has view: Yes
- View description: Territorial
Lot
- Size: 7,840 sqft
- Features: Level, SqFt 7000 to 9999
Details
- Parcel number: 568965
- Zoning: RS
Construction
Type & style
- Home type: SingleFamily
- Architectural style: Contemporary
- Property subtype: Residential, Single Family Residence
Materials
- Cement Siding, Lap Siding
- Foundation: Other
- Roof: Composition
Condition
- Resale
- New construction: No
- Year built: 2006
Utilities & green energy
- Gas: Gas
- Sewer: Public Sewer
- Water: Public
- Utilities for property: DSL
Community & neighborhood
Location
- Region: Dallas
- Subdivision: Meadowhavenheights
Other
Other facts
- Listing terms: Cash,Conventional,FHA,VA Loan
- Road surface type: Paved
Price history
| Date | Event | Price |
|---|---|---|
| 2/28/2025 | Sold | $560,000$259/sqft |
Source: | ||
| 2/1/2025 | Pending sale | $560,000$259/sqft |
Source: | ||
| 2/1/2025 | Contingent | $560,000$259/sqft |
Source: | ||
| 1/19/2025 | Listed for sale | $560,000+2.8%$259/sqft |
Source: | ||
| 9/26/2023 | Listing removed | -- |
Source: | ||
Public tax history
| Year | Property taxes | Tax assessment |
|---|---|---|
| 2024 | $4,135 +4% | $293,140 +3% |
| 2023 | $3,977 +2.7% | $284,610 +3% |
| 2022 | $3,872 +2.8% | $276,330 +3% |
Find assessor info on the county website
Neighborhood: 97338
Nearby schools
GreatSchools rating
- 3/10Lyle Elementary SchoolGrades: K-3Distance: 0.6 mi
- 4/10Lacreole Middle SchoolGrades: 6-8Distance: 1.3 mi
- 2/10Dallas High SchoolGrades: 9-12Distance: 1.7 mi
Schools provided by the listing agent
- Elementary: Lyle
- Middle: Lacreole
- High: Dallas
Source: RMLS (OR). This data may not be complete. We recommend contacting the local school district to confirm school assignments for this home.
Get a cash offer in 3 minutes
Find out how much your home could sell for in as little as 3 minutes with a no-obligation cash offer.
Estimated market value$561,000
Get a cash offer in 3 minutes
Find out how much your home could sell for in as little as 3 minutes with a no-obligation cash offer.
Estimated market value
$561,000


