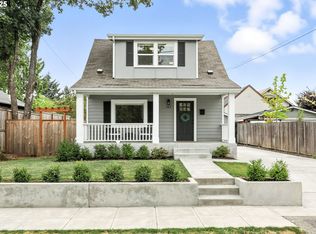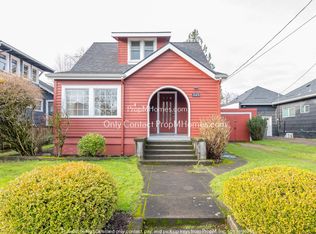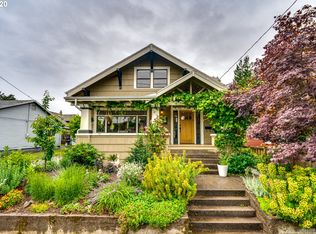Gorgeous, charming daylight basement apartment in bungalow in the heart of Montavilla! In-law apartment of unprecedented size -- spacious, light, and recently renovated. Full kitchen, bathroom, large living space, and bedroom with south-facing windows. Separate entrance, plenty of storage, fully functional fireplace. Walking distance from restaurants, coffee shops, bus lines directly to downtown on Glisan and Burnside, blocks from protected bike routes, Mt. Tabor and Montavilla parks. Close to Providence Hospital, easy access to 84 and 205. Single renter with option for two individuals with additional $100. No pets, smoke free home. (Owner lives upstairs, has cats who have never had access to the unit.)
This property is off market, which means it's not currently listed for sale or rent on Zillow. This may be different from what's available on other websites or public sources.


