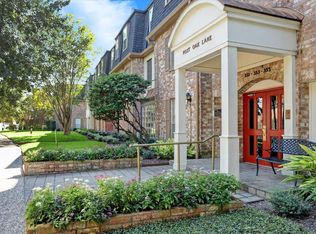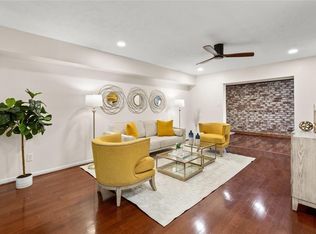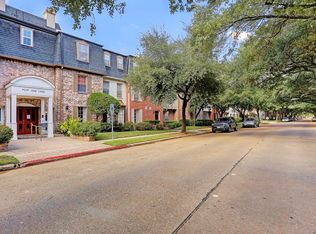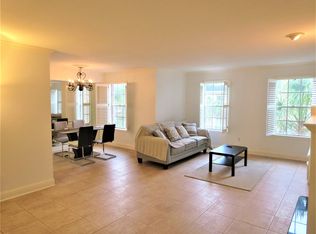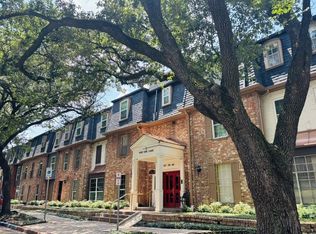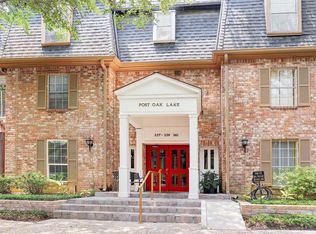Discover this meticulously updated, first-floor 2-bed, 2-bath condo on a quiet, tree-lined street—just minutes from the Galleria and an easy commute to Downtown Houston. Ready for immediate move-in, it boasts fresh paint and high-quality updates.
The gourmet kitchen features Travertine floors, granite counters, a farmhouse sink, and custom Ikea soft-close cabinetry. Bonus: New washer, dryer, and fridge are included!
The huge primary suite is a serene retreat with luxurious wool-blend carpet, a relaxing pool view, and a stunning ensuite bath. You'll appreciate the abundant storage and built-ins.
WORRY-FREE LIVING! The HOA fee covers ELECTRICITY, basic cable, water, exterior maintenance (including the pool), and insurance. Includes two assigned covered carport spaces right next to the secure rear gate. Located in top-rated Spring Branch ISD and featuring a covered entrance.
Don't miss this opportunity for luxury and low-maintenance living, schedule your private tour today!
For sale
Price cut: $9.3K (10/9)
$188,700
353 N Post Oak Ln APT 621, Houston, TX 77024
2beds
1,326sqft
Est.:
Townhouse
Built in 1970
6.99 Acres Lot
$178,800 Zestimate®
$142/sqft
$760/mo HOA
What's special
Pool viewFresh paintHigh-quality updatesGranite countersTravertine floorsQuiet tree-lined streetLuxurious wool-blend carpet
- 66 days |
- 120 |
- 10 |
Zillow last checked: 8 hours ago
Listing updated: October 10, 2025 at 02:23am
Listed by:
Luai Murad TREC #0705782 832-655-5284,
Keller Williams Preferred
Source: HAR,MLS#: 23313037
Tour with a local agent
Facts & features
Interior
Bedrooms & bathrooms
- Bedrooms: 2
- Bathrooms: 2
- Full bathrooms: 2
Kitchen
- Features: Pantry
Heating
- Electric
Cooling
- Electric
Appliances
- Included: Disposal, Electric Oven, Microwave, Electric Cooktop, Dryer, Refrigerator, Washer, Dishwasher, Washer/Dryer
Features
- Primary Bed - 1st Floor, Walk-In Closet(s)
- Flooring: Carpet, Tile, Travertine, Vinyl
Interior area
- Total structure area: 1,326
- Total interior livable area: 1,326 sqft
Property
Parking
- Total spaces: 2
- Parking features: Electric Gate, Assigned, Carport
- Carport spaces: 2
Features
- Levels: One
- Stories: 1
- Has view: Yes
- View description: Pool
Lot
- Size: 6.99 Acres
Details
- Parcel number: 1115750000021
Construction
Type & style
- Home type: Townhouse
- Architectural style: Traditional
- Property subtype: Townhouse
Materials
- Unknown
- Foundation: Slab
- Roof: Composition
Condition
- New construction: No
- Year built: 1970
Utilities & green energy
- Sewer: Public Sewer
- Water: Public
Community & HOA
Community
- Subdivision: Post Oak Lane Condo
HOA
- Has HOA: Yes
- Amenities included: Paid Patrol, Park, Picnic Area, Pool, Security
- HOA fee: $760 monthly
Location
- Region: Houston
Financial & listing details
- Price per square foot: $142/sqft
- Tax assessed value: $215,517
- Annual tax amount: $4,132
- Date on market: 10/9/2025
- Listing terms: Cash,Conventional,FHA,Other,VA Loan
- Ownership: Full Ownership
Estimated market value
$178,800
$170,000 - $188,000
$2,000/mo
Price history
Price history
| Date | Event | Price |
|---|---|---|
| 12/8/2025 | Price change | $1,880-5.1%$1/sqft |
Source: | ||
| 10/9/2025 | Listed for rent | $1,980+5%$1/sqft |
Source: | ||
| 10/9/2025 | Price change | $188,700-4.7%$142/sqft |
Source: | ||
| 5/25/2025 | Listing removed | $1,885$1/sqft |
Source: | ||
| 5/6/2025 | Listed for rent | $1,885-14.3%$1/sqft |
Source: | ||
Public tax history
Public tax history
| Year | Property taxes | Tax assessment |
|---|---|---|
| 2025 | -- | $215,517 +10.6% |
| 2024 | $2,198 +7.6% | $194,864 +0.6% |
| 2023 | $2,042 +7% | $193,735 +8.5% |
Find assessor info on the county website
BuyAbility℠ payment
Est. payment
$1,977/mo
Principal & interest
$899
HOA Fees
$760
Other costs
$318
Climate risks
Neighborhood: Greater Uptown
Nearby schools
GreatSchools rating
- 10/10Hunters Creek Elementary SchoolGrades: PK-5Distance: 2.3 mi
- 7/10Spring Branch Middle SchoolGrades: 6-8Distance: 3.6 mi
- 8/10Memorial High SchoolGrades: 9-12Distance: 4 mi
Schools provided by the listing agent
- Elementary: Hunters Creek Elementary School
- Middle: Spring Branch Middle School (Spring Branch)
- High: Memorial High School (Spring Branch)
Source: HAR. This data may not be complete. We recommend contacting the local school district to confirm school assignments for this home.
- Loading
- Loading
