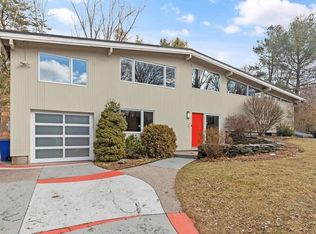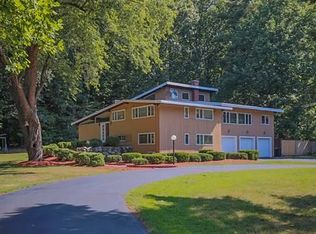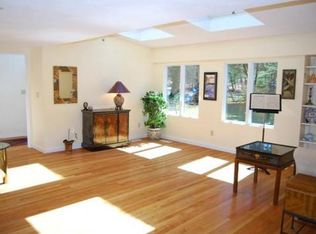If you long for a change of scenery and space, this original-owner Contemporary on a near-¾ acre lot with fruits, perennials, and majestic spruce awaits. Its amenities are many: newer eat-in skylit kitchen, hardwood floors, sun-filled rooms, a generous master bedroom suite, and newer oversized two-car garage with ample storage. A home office (or fourth bedroom) and workroom are ideal. Located on a dead-end rural road in a neighborhood of enhanced homes, this property is handy to Routes 2, 128, points north and Boston. The much-requested Estabrook Elementary School is very nearby. A charming landscape and property await you.
This property is off market, which means it's not currently listed for sale or rent on Zillow. This may be different from what's available on other websites or public sources.


