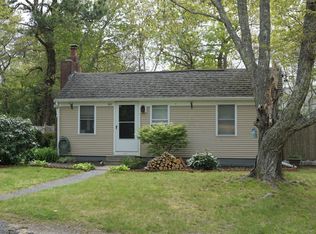You are going to fall in love with this craftsman style cottage! Enjoy your morning coffee on the large Trex deck with built-in benches surrounded by beautiful shade trees. This home has a terrific lawn, lots of beautiful plantings, and a large outbuilding that can be used as a storage shed or a hobby spot. Once inside you are greeted by a beautiful eat-in kitchen with upgraded cabinets, southern pine floors and cathedral ceilings. The living room, sitting area with a wood stove, and both bedrooms all feature southern pine floors and cathedral ceilings. A large bath/ laundry room round out the floor-plan for one floor living. The cathedral ceilings and raised panel natural fir doors give this home an open and warm feeling that will make you want to stay.
This property is off market, which means it's not currently listed for sale or rent on Zillow. This may be different from what's available on other websites or public sources.
