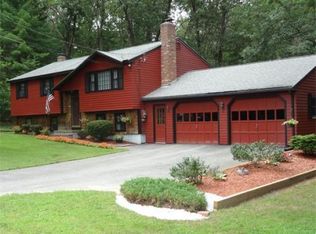PRICE REDUCED!!! Meticulously maintained ranch on just over a half acre of beautiful landscape. Pull into your oversized two car garage and walk through your attached 3 seasons porch/breezeway and enter into this move in ready home! Boasting brand new floors, windows, gutters, chimney and stainless steel water heater, this home has so much to offer. Up stairs has 2 bedrooms and a full bathroom, large den, custom kitchen and a living room with a fire place for those cold nights. The basement includes the 3rd bedroom or office, and another large living space with a pellet stove (battery backup included) that is extremely cozy! With a fenced in back yard abutting conservation land and stream, and an oversized deck for entertaining and privacy, your options are endless in this outdoor oasis. Easy highway access to Rt 146. Don't miss your opportunity to own this home. Open houses on Saturday 10/6 1030-12 & SUNDAY 10/7 11-1230
This property is off market, which means it's not currently listed for sale or rent on Zillow. This may be different from what's available on other websites or public sources.
