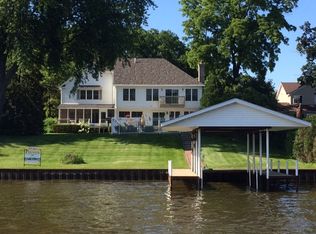Surprises around every corner in this sprawling estate! 3 Bedrooms, 4 Full Bathrooms in the Main House, PLUS over 1200 sq ft in the Guest House PLUS a Boat House, and EACH has their own garage! With over 300' of river front built on 3 lots that total over an Acre, this Oasis on the Fox is built for both entertaining and relaxing! Among the amenities of this property, you will find a Steam Shower, Sauna, Wine Cellar, and Office in Walkout Basement of the main home, Large Brick Outdoor Fireplace, Cedar Walls and Ceilings in the enclosed porch, Cherry Wood Cabinets and Island in the kitchen, and inlay in the hardwood floors. The masterfully landscaped property has garnered much attention with its circular garden, 3 footbridges, center water feature and lighting. Tour this gem on the water, and discover the rich history of this retreat originally built for State Senator Cyril Jandus.
This property is off market, which means it's not currently listed for sale or rent on Zillow. This may be different from what's available on other websites or public sources.

