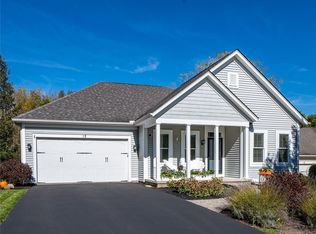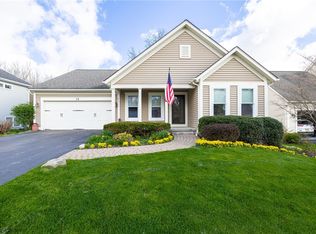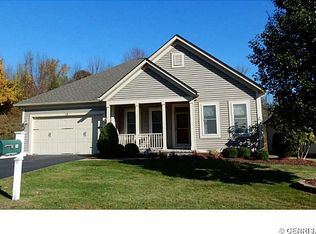One of a kind opportunity to own a piece of Perinton's past! The Lapham-Conover Farmhouse located on Mason Rd is a pristine example of early- & mid- 19th century Farmhouse style, w/recently added modern upgrades! Built in the early 1820's, the home was originally used as an Iron foundry, & you will fine period-style moldings, hardware, clapboards, shutters, hand-hewn beams in the basement & some of the original glass window panes! Newer touches have been added to the stunning kitchen to include granite counters, custom cabinetry, high-efficiency SS appliances & more! The land sprawls over 5 full acres, while the barn & chicken coop still speak to it's rural past! The barn features a partially completed "shop" w/electric & heat! You don't want to miss out on this amazing chance to own a historical & rambling country home that is full of architectural gems that have survived the test of time! Call today to schedule your showing
This property is off market, which means it's not currently listed for sale or rent on Zillow. This may be different from what's available on other websites or public sources.


