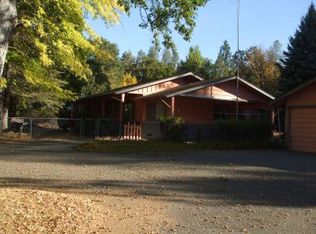Sold for $335,000 on 09/01/23
$335,000
353 Martin Rd, Weaverville, CA 96093
3beds
1,728sqft
Single Family Residence
Built in 2006
0.52 Acres Lot
$352,800 Zestimate®
$194/sqft
$2,107 Estimated rent
Home value
$352,800
$335,000 - $370,000
$2,107/mo
Zestimate® history
Loading...
Owner options
Explore your selling options
What's special
TIME TO MAKE YOUR MOVE --. Move right in to this attractive 3 bedroom, 2 +1/2 bath home resting on .52 acre located on a quiet street in an established pleasant Weaverville neighborhood. An appealing custom designed home with a bright & roomy flow. Spacious living area with plenty of windows, vaulted ceiling, hardwood flooring, and a corner floor-to-ceiling river rock hearth & gas fireplace with wall mounted thermostat control. Well-arranged kitchen with breakfast bar, center-island, cabinets a plenty, top-notch appliances, custom tiled countertops & separate dining area with tiled flooring. Tons of pantry & storage cabinets as you head down the hallway to the west side of the home. 2 of the bedrooms have sliders to the side covered deck that wraps around the front & west side. The main bedroom has it's own full bathroom with a jacuzzi tub & a custom tiled shower. Attached over-sized 2 car garage with auto opener. Low maintenance landscaping in front fits with the surrounding country setting. The sunny backyard is ready for kids, gardening, pets, or swimming pool. Yes, it is as good as it sounds!
Zillow last checked: 8 hours ago
Listing updated: September 02, 2023 at 01:57pm
Listed by:
Keri Maloney (530)739-0960,
eXp Realty of California, Inc
Bought with:
Diane Campion, 01224288
Showcase Real Estate
Source: Trinity County AOR,MLS#: 2111979
Facts & features
Interior
Bedrooms & bathrooms
- Bedrooms: 3
- Bathrooms: 3
- Full bathrooms: 2
- 1/2 bathrooms: 1
Heating
- Electric, Forced Air
Cooling
- Central Air, Electric, Heat Pump
Appliances
- Included: Dishwasher, Disposal, Microwave, Refrigerator, Washer/Dryer, Electric Water Heater, Water Heater- Propane, Oven/Wall, Cooktop
Features
- Vaulted Ceiling(s), Walk-in Closet(s), Ceiling Fan(s), Countertops: Tile
- Flooring: Flooring: Wood, Flooring: Tile
- Windows: Skylight(s), Window Coverings
- Basement: None
- Has fireplace: Yes
- Fireplace features: Fireplace: Gas
Interior area
- Total structure area: 1,728
- Total interior livable area: 1,728 sqft
Property
Parking
- Total spaces: 2
- Parking features: Attached, Auto Door(s), Shelves
- Attached garage spaces: 2
Features
- Levels: One
- Stories: 1
- Patio & porch: Covered
- Exterior features: Rain Gutters, Garden
- Fencing: Partial
- Has view: Yes
- View description: Mountain(s)
Lot
- Size: 0.52 Acres
- Features: Trees
Details
- Additional structures: RV/Boat Storage
- Parcel number: 024430086000
- Zoning description: R-1 - One-Family Residence District
Construction
Type & style
- Home type: SingleFamily
- Property subtype: Single Family Residence
Materials
- Hardie Board Siding
- Foundation: Perimeter
- Roof: Composition
Condition
- Year built: 2006
Utilities & green energy
- Electric: Power Source: City/Municipal, 220 Volts
- Gas: Propane: Hooked-up
- Sewer: Sewer: Hooked-up
- Water: Water Source: Water Company, Water Source: City/Municipal
- Utilities for property: Wired for Cable, Garbage Collection, Internet: Cable/DSL, Internet: Satellite/Wireless, Legal Access: Yes
Community & neighborhood
Location
- Region: Weaverville
Price history
| Date | Event | Price |
|---|---|---|
| 9/1/2023 | Sold | $335,000-8.2%$194/sqft |
Source: Trinity County AOR #2111979 Report a problem | ||
| 7/2/2023 | Listed for sale | $365,000+70%$211/sqft |
Source: Trinity County AOR #2111979 Report a problem | ||
| 9/7/2011 | Sold | $214,700-1.7%$124/sqft |
Source: | ||
| 5/31/2011 | Sold | $218,520$126/sqft |
Source: Public Record Report a problem | ||
Public tax history
| Year | Property taxes | Tax assessment |
|---|---|---|
| 2024 | $3,528 +26.9% | $335,000 +29.2% |
| 2023 | $2,781 | $259,193 +2% |
| 2022 | -- | $254,112 +2% |
Find assessor info on the county website
Neighborhood: 96093
Nearby schools
GreatSchools rating
- 5/10Weaverville Elementary SchoolGrades: K-8Distance: 0.9 mi
- 6/10Trinity High SchoolGrades: 9-12Distance: 1.6 mi
Schools provided by the listing agent
- Elementary: Weaverville
- High: Trinity
Source: Trinity County AOR. This data may not be complete. We recommend contacting the local school district to confirm school assignments for this home.

Get pre-qualified for a loan
At Zillow Home Loans, we can pre-qualify you in as little as 5 minutes with no impact to your credit score.An equal housing lender. NMLS #10287.
