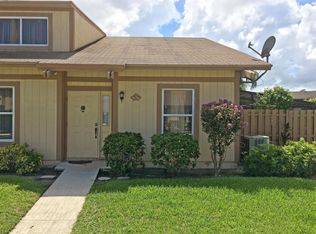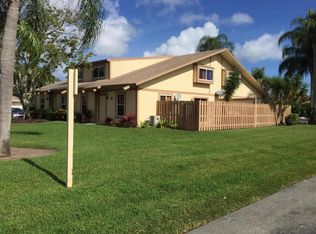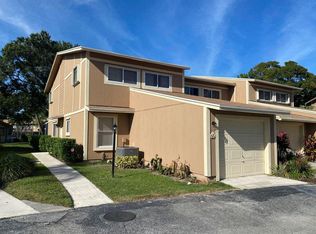Sold for $335,000
$335,000
353 Maplecrest Circle, Jupiter, FL 33458
3beds
1,030sqft
Townhouse
Built in 1987
1,381 Square Feet Lot
$326,700 Zestimate®
$325/sqft
$3,002 Estimated rent
Home value
$326,700
$310,000 - $343,000
$3,002/mo
Zestimate® history
Loading...
Owner options
Explore your selling options
What's special
Located in popular Maplecrest of Jupiter, this 3 bedroom 2 bathroom townhome is waiting for you. Optional primary suite downstairs with an enclosed loft adding 2 additional bedrooms and bathroom upstairs. Community perks include: pool, tennis court, playground or clubhouse. Close to all the best Jupiter has to offer- parks, beaches and top rated schools.2018 Roof, impact windows, 2017 a/c, HOA $466/mo
Zillow last checked: 8 hours ago
Listing updated: November 14, 2025 at 01:20am
Listed by:
Erica Wolfe 561-908-4255,
Real Broker, LLC,
Kerry Delores Ducharme 561-401-2292,
Real Broker, LLC
Bought with:
Elena Fleck
Redfin Corporation
Source: BeachesMLS,MLS#: RX-10981398 Originating MLS: Beaches MLS
Originating MLS: Beaches MLS
Facts & features
Interior
Bedrooms & bathrooms
- Bedrooms: 3
- Bathrooms: 2
- Full bathrooms: 2
Primary bedroom
- Level: M
- Area: 143 Square Feet
- Dimensions: 13 x 11
Kitchen
- Level: M
- Area: 130 Square Feet
- Dimensions: 13 x 10
Living room
- Level: M
- Area: 234 Square Feet
- Dimensions: 18 x 13
Heating
- Central, Electric
Cooling
- Central Air, Electric
Appliances
- Included: Dishwasher, Dryer, Electric Range, Refrigerator, Washer, Electric Water Heater
- Laundry: Inside, Laundry Closet
Features
- Entry Lvl Lvng Area, Split Bedroom, Volume Ceiling
- Flooring: Linoleum, Tile
- Windows: Impact Glass, Impact Glass (Partial)
- Common walls with other units/homes: Corner
Interior area
- Total structure area: 1,222
- Total interior livable area: 1,030 sqft
Property
Parking
- Total spaces: 2
- Parking features: 2+ Spaces, Assigned, Guest, Maximum # Vehicles
- Uncovered spaces: 2
Features
- Levels: Multi/Split
- Stories: 2
- Patio & porch: Open Patio
- Pool features: Community
- Waterfront features: None
Lot
- Size: 1,381 sqft
- Features: < 1/4 Acre
Details
- Parcel number: 30424112080350030
- Zoning: R1(cit
Construction
Type & style
- Home type: Townhouse
- Property subtype: Townhouse
Materials
- Frame, Wood Siding
- Roof: Comp Shingle
Condition
- Resale
- New construction: No
- Year built: 1987
Utilities & green energy
- Sewer: Public Sewer
- Water: Public
- Utilities for property: Cable Connected, Electricity Connected
Community & neighborhood
Community
- Community features: Playground, Sidewalks, Street Lights, Tennis Court(s)
Location
- Region: Jupiter
- Subdivision: Maplecrest
HOA & financial
HOA
- Has HOA: Yes
- HOA fee: $466 monthly
- Services included: Common Areas, Insurance-Other, Maintenance Grounds
Other fees
- Application fee: $200
Other
Other facts
- Listing terms: Cash,Conventional,FHA,VA Loan
Price history
| Date | Event | Price |
|---|---|---|
| 9/25/2025 | Listing removed | $339,000$329/sqft |
Source: | ||
| 7/2/2025 | Listed for sale | $339,000+1.2%$329/sqft |
Source: | ||
| 7/5/2024 | Sold | $335,000-1.5%$325/sqft |
Source: | ||
| 4/25/2024 | Listed for sale | $340,000$330/sqft |
Source: | ||
Public tax history
| Year | Property taxes | Tax assessment |
|---|---|---|
| 2024 | $4,877 -1.8% | $280,371 |
| 2023 | $4,965 +537.4% | $280,371 +255.9% |
| 2022 | $779 +3.2% | $78,782 +3% |
Find assessor info on the county website
Neighborhood: 33458
Nearby schools
GreatSchools rating
- 6/10Jupiter Elementary SchoolGrades: PK-5Distance: 1.2 mi
- 8/10Jupiter Middle SchoolGrades: 6-8Distance: 0.7 mi
- 7/10Jupiter High SchoolGrades: 9-12Distance: 1.6 mi
Schools provided by the listing agent
- Elementary: Jupiter Elementary School
- Middle: Jupiter Middle School
- High: Jupiter High School
Source: BeachesMLS. This data may not be complete. We recommend contacting the local school district to confirm school assignments for this home.
Get a cash offer in 3 minutes
Find out how much your home could sell for in as little as 3 minutes with a no-obligation cash offer.
Estimated market value$326,700
Get a cash offer in 3 minutes
Find out how much your home could sell for in as little as 3 minutes with a no-obligation cash offer.
Estimated market value
$326,700


