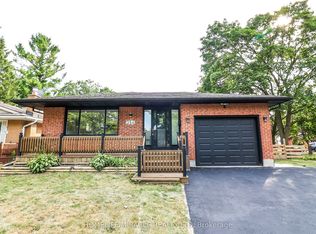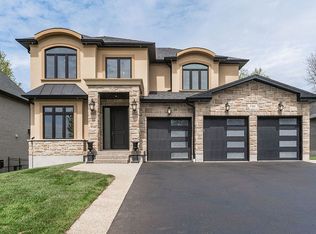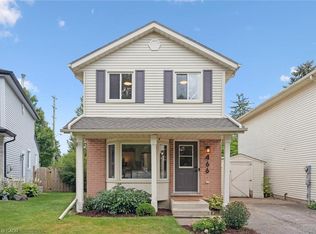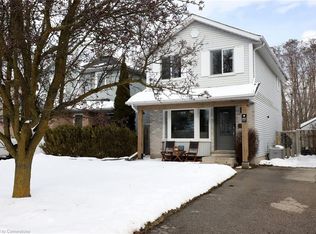Sold for $835,000 on 05/28/25
C$835,000
353 Lee Cir, Waterloo, ON N2K 2L8
3beds
1,178sqft
Single Family Residence, Residential
Built in 1975
-- sqft lot
$-- Zestimate®
C$709/sqft
$-- Estimated rent
Home value
Not available
Estimated sales range
Not available
Not available
Loading...
Owner options
Explore your selling options
What's special
Charming All-Brick Bungalow with Inground Pool & In-Law Suite in a Highly Sought-After Neighbourhood. Welcome to this beautifully maintained bungalow tucked away on a quiet crescent in one of the areas most desirable neighbourhoods. This home offers the perfect blend of privacy, comfort, and functionality ideal for families, down sizers, or investors. The open concept main floor is perfect for entertaining, featuring hardwood flooring in the bright, spacious living room with build in unit for you tv, separate dining area, a stunning updated kitchen with granite countertops, stainless steel appliances, plenty of storage including a separate pantry and a breakfast bar for casual meals. Youll find a four piece bathroom and two generous bedrooms on the main level, including a primary suite with a massive walk-in closet with built in organizers and a make up area Step outside to your own private backyard retreat fully enclosed with an 8-foot fence for maximum privacy. Enjoy the stamped concrete patio, inground pool, and charming pool cabana, all surrounded by beautifully landscaped gardens. Downstairs, the separate in-law suite offers exceptional flexibility. Currently set up as a one-bedroom suite, it can easily be converted to two bedrooms. The basement includes two three-piece bathrooms one of which could be conveniently utilized to serve the main floor space, offering even more functionality. With oversized windows in the main space, a well appointed laundry room can be utilized by both units, in addition to generous storage, this lower level has endless potential. Additional features include a single-car garage, concrete path and steps to front door, double driveway parking, and thoughtfully designed landscaping from front to back. Carpet free, Roof 2024, furnace 2022, newer windows, brand new blinds throughout. This rare gem offers space, style, and the ultimate in backyard living. don't miss your chance to call it home.
Zillow last checked: 8 hours ago
Listing updated: August 21, 2025 at 12:33am
Listed by:
Sharon Louise Parsons, Salesperson,
Engel & Volkers Waterloo Region
Source: ITSO,MLS®#: 40715639Originating MLS®#: Cornerstone Association of REALTORS®
Facts & features
Interior
Bedrooms & bathrooms
- Bedrooms: 3
- Bathrooms: 3
- Full bathrooms: 3
- Main level bathrooms: 1
- Main level bedrooms: 2
Other
- Features: Walk-in Closet
- Level: Main
Bedroom
- Level: Main
Bedroom
- Level: Basement
Bathroom
- Features: 4-Piece
- Level: Main
Bathroom
- Features: 3-Piece
- Level: Basement
Bathroom
- Features: 3-Piece
- Level: Basement
Dining room
- Level: Main
Dining room
- Level: Basement
Family room
- Level: Basement
Foyer
- Level: Main
Kitchen
- Level: Main
Kitchen
- Level: Basement
Laundry
- Level: Basement
Living room
- Level: Main
Storage
- Level: Basement
Heating
- Forced Air, Natural Gas
Cooling
- Central Air
Appliances
- Included: Water Heater, Water Softener, Dishwasher, Dryer, Refrigerator, Stove, Washer
- Laundry: In Basement, Inside
Features
- Auto Garage Door Remote(s), In-Law Floorplan
- Windows: Window Coverings
- Basement: Full,Finished
- Has fireplace: Yes
- Fireplace features: Gas
Interior area
- Total structure area: 2,169
- Total interior livable area: 1,178 sqft
- Finished area above ground: 1,178
- Finished area below ground: 991
Property
Parking
- Total spaces: 3
- Parking features: Attached Garage, Inside Entrance, Private Drive Double Wide
- Attached garage spaces: 1
- Uncovered spaces: 2
Features
- Patio & porch: Patio
- Exterior features: Landscaped
- Has private pool: Yes
- Pool features: In Ground
- Frontage type: West
- Frontage length: 40.00
Lot
- Dimensions: 40 x
- Features: Urban, Near Golf Course, Park, Playground Nearby, Public Transit, Rec./Community Centre, Schools, Shopping Nearby
Details
- Parcel number: 222930062
- Zoning: SR1-10
- Other equipment: Pool Equipment
Construction
Type & style
- Home type: SingleFamily
- Architectural style: Bungalow
- Property subtype: Single Family Residence, Residential
Materials
- Brick
- Foundation: Poured Concrete
- Roof: Asphalt Shing
Condition
- 31-50 Years
- New construction: No
- Year built: 1975
Utilities & green energy
- Sewer: Sewer (Municipal)
- Water: Municipal
Community & neighborhood
Location
- Region: Waterloo
Price history
| Date | Event | Price |
|---|---|---|
| 5/28/2025 | Sold | C$835,000+19.3%C$709/sqft |
Source: ITSO #40715639 | ||
| 4/10/2025 | Listed for sale | C$700,000C$594/sqft |
Source: | ||
Public tax history
Tax history is unavailable.
Neighborhood: N2K
Nearby schools
GreatSchools rating
No schools nearby
We couldn't find any schools near this home.



